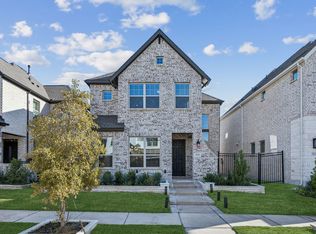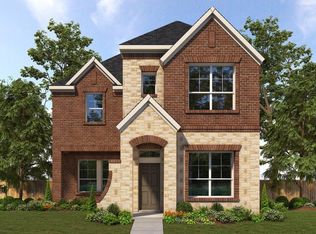Welcome to 3127 Cliff Swallow Lane, where thoughtful design meets low-maintenance livingjust steps from the lake and surrounded by over 500 acres of trails, green space, ponds, and streams. Inside, the light-filled layout makes an instant impression. Wide-plank flooring, tall windows, and an open-concept flow create a space that feels grounded yet flexible. The kitchen balances form and function beautifully, with granite countertops, stainless appliances, and dark shaker cabinetry that adds depth and modern edge. Whether youre hosting friends or settling into a quiet evening, the living and dining areas shift effortlessly to match your pace. And when its time to recharge, the vaulted-ceiling primary suite becomes your retreatcomplete with dual vanities, a soaking tub, and a separate shower. Upstairs, two additional bedrooms offer versatility for guests, a home office, or a personal wellness spaceplus a full bath and laundry room (washer and dryer included!) that keep your day-to-day running smoothly. Out back, enjoy your private, fully fenced yardideal for unwinding or letting your dog roam. Lawn care is included in your rent, offering the freedom of outdoor living without the extra work.Set within a vibrant, thoughtfully planned Dallas community, this home brings together nature and convenience with easy access to I-35, I-20, and I-45without sacrificing peace, privacy, or walkability. 2025-06-17
This property is off market, which means it's not currently listed for sale or rent on Zillow. This may be different from what's available on other websites or public sources.

