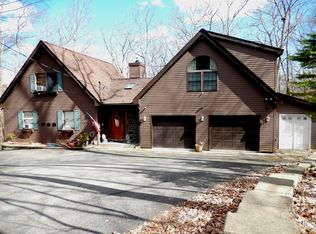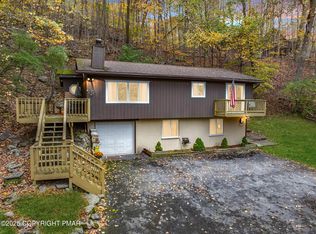Sold for $397,000
$397,000
3127 Cherry Ridge Rd, Lehman, PA 18324
5beds
3,311sqft
Single Family Residence
Built in 1982
1.12 Acres Lot
$409,500 Zestimate®
$120/sqft
$3,111 Estimated rent
Home value
$409,500
$348,000 - $483,000
$3,111/mo
Zestimate® history
Loading...
Owner options
Explore your selling options
What's special
Welcome to 3127 Cherry Ridge Rd, a spacious and beautifully updated home located in the highly desirable Saw Creek Estates. This 5-bedroom, 3 full bathroom property offers an ideal blend of comfort, functionality, and style. The modern kitchen flows seamlessly into the dining and main living area—perfect for everyday living or entertaining. The large, updated primary suite provides a peaceful retreat, and plenty of storage in the huge walk-in closet, while hardwood floors throughout add warmth and charm.
Enjoy year-round comfort with 8 ductless heating and cooling units, and take advantage of the full walkout basement—ideal for extra living space, a game room, or storage. The 2-car garage adds convenience and room for all your outdoor gear. Located in a gated community packed with amenities including indoor/outdoor pools, fitness center, tennis courts, skiing, and more, this home is perfect as a primary residence or vacation escape.
Zillow last checked: 8 hours ago
Listing updated: July 02, 2025 at 05:21pm
Listed by:
Jessica Curry 570-460-7691,
E-Realty Services - Pocono Summit
Bought with:
Hayden Miller, RS372775
Redstone Run Realty, LLC - Stroudsburg
Source: PMAR,MLS#: PM-131229
Facts & features
Interior
Bedrooms & bathrooms
- Bedrooms: 5
- Bathrooms: 3
- Full bathrooms: 3
Primary bedroom
- Level: Second
- Area: 467.16
- Dimensions: 20.4 x 22.9
Bedroom 2
- Level: Main
- Area: 137
- Dimensions: 13.7 x 10
Bedroom 4
- Level: Main
- Area: 166.98
- Dimensions: 12.1 x 13.8
Bedroom 5
- Level: Upper
- Area: 150.15
- Dimensions: 16.5 x 9.1
Primary bathroom
- Level: Upper
- Area: 79.57
- Dimensions: 7.3 x 10.9
Bathroom 2
- Level: Main
- Area: 49.29
- Dimensions: 9.3 x 5.3
Bathroom 3
- Level: Main
- Area: 115.57
- Dimensions: 12.7 x 9.1
Bathroom 3
- Level: Upper
- Area: 93.06
- Dimensions: 9.4 x 9.9
Bonus room
- Level: Lower
- Area: 139.38
- Dimensions: 10.1 x 13.8
Dining room
- Level: Main
- Area: 136.8
- Dimensions: 12 x 11.4
Family room
- Level: Main
- Area: 365.76
- Dimensions: 25.4 x 14.4
Other
- Level: Main
- Area: 190.4
- Dimensions: 9.11 x 20.9
Game room
- Description: Billiard Room on Floorplans
- Level: Lower
- Area: 396.72
- Dimensions: 23.2 x 17.1
Kitchen
- Level: Main
- Area: 146.88
- Dimensions: 9.6 x 15.3
Living room
- Level: Main
- Area: 265.2
- Dimensions: 15.6 x 17
Loft
- Level: Upper
- Area: 70.47
- Dimensions: 8.7 x 8.1
Other
- Description: storage and bottom of stairs
- Level: Lower
- Area: 128.75
- Dimensions: 10.3 x 12.5
Utility room
- Level: Lower
- Area: 34.96
- Dimensions: 3.8 x 9.2
Heating
- Baseboard, Ductless, Pellet Stove
Cooling
- Ductless
Appliances
- Included: Propane Cooktop, Range, Refrigerator, Dishwasher, Microwave
- Laundry: Main Level, Electric Dryer Hookup, Washer Hookup
Features
- Eat-in Kitchen, Kitchen Island, Granite Counters, Vaulted Ceiling(s), Walk-In Closet(s)
- Flooring: Hardwood, Laminate, Tile
- Doors: Sliding Doors
- Windows: Insulated Windows
- Basement: Full,Daylight,Interior Entry,Walk-Out Access,Partially Finished,Heated,Sump Pump
- Has fireplace: Yes
- Common walls with other units/homes: No Common Walls
Interior area
- Total structure area: 3,311
- Total interior livable area: 3,311 sqft
- Finished area above ground: 2,681
- Finished area below ground: 630
Property
Parking
- Total spaces: 6
- Parking features: Garage - Attached, Open
- Attached garage spaces: 2
- Uncovered spaces: 4
Features
- Stories: 2
- Patio & porch: Patio, Deck
- Has view: Yes
- View description: Mountain(s), Trees/Woods
Lot
- Size: 1.12 Acres
- Features: Sloped, Wooded
Details
- Parcel number: 039655
- Zoning: Resi
- Zoning description: Residential
- Special conditions: Standard
Construction
Type & style
- Home type: SingleFamily
- Architectural style: Contemporary
- Property subtype: Single Family Residence
Materials
- Vinyl Siding
- Roof: Asphalt,Fiberglass
Condition
- Year built: 1982
Utilities & green energy
- Electric: 200+ Amp Service
- Sewer: Public Sewer
- Water: Public
Community & neighborhood
Security
- Security features: 24 Hour Security, Security Gate
Location
- Region: Lehman
- Subdivision: Saw Creek Estates
HOA & financial
HOA
- Has HOA: Yes
- HOA fee: $2,083 annually
- Amenities included: Security, Gated, Clubhouse, Party Room, Playground, Street Lights, Ski Accessible, Outdoor Pool, Indoor Pool, Fitness Center, Tennis Court(s), Indoor Tennis Court(s), Pickleball, Basketball Court
- Services included: Trash, Security, Maintenance Road
Other
Other facts
- Listing terms: Cash,Conventional
- Road surface type: Paved
Price history
| Date | Event | Price |
|---|---|---|
| 7/2/2025 | Sold | $397,000-0.1%$120/sqft |
Source: PMAR #PM-131229 Report a problem | ||
| 5/27/2025 | Pending sale | $397,500$120/sqft |
Source: PMAR #PM-131229 Report a problem | ||
| 4/12/2025 | Listed for sale | $397,500+91.6%$120/sqft |
Source: PMAR #PM-131229 Report a problem | ||
| 6/28/2019 | Sold | $207,500$63/sqft |
Source: | ||
Public tax history
| Year | Property taxes | Tax assessment |
|---|---|---|
| 2025 | $6,429 +1.6% | $39,190 |
| 2024 | $6,330 +1.5% | $39,190 |
| 2023 | $6,234 +3.2% | $39,190 |
Find assessor info on the county website
Neighborhood: 18324
Nearby schools
GreatSchools rating
- 5/10Middle Smithfield El SchoolGrades: K-5Distance: 4.7 mi
- 3/10Lehman Intermediate SchoolGrades: 6-8Distance: 4.1 mi
- 3/10East Stroudsburg Senior High School NorthGrades: 9-12Distance: 4.2 mi
Get a cash offer in 3 minutes
Find out how much your home could sell for in as little as 3 minutes with a no-obligation cash offer.
Estimated market value
$409,500

