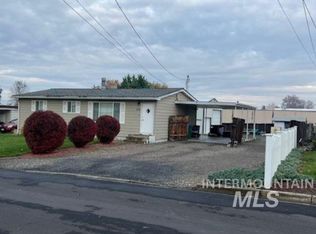Sold
Price Unknown
3127 4th St #D, Lewiston, ID 83501
4beds
3baths
2,296sqft
Single Family Residence
Built in 1963
0.28 Acres Lot
$413,500 Zestimate®
$--/sqft
$2,505 Estimated rent
Home value
$413,500
$393,000 - $434,000
$2,505/mo
Zestimate® history
Loading...
Owner options
Explore your selling options
What's special
Great West Orchards home at the end of a cul-de-sac, with a shop and big yard. This house has plenty of upgrades but still room for you to customize it to your own style. Main floor has mostly tile flooring with linoleum in the kitchen. 4 beds (one needs egress) & 2.5 baths. There are laundry hookups on both levels and a huge family room downstairs with potential for more bedrooms. Small workshop downstairs and 2 large storage rooms. The big fenced back yard is great for entertaining and pets, plus there's a huge covered patio to enjoy afternoons with friends. And as a bonus, a shop for storage/work/parties.
Zillow last checked: 8 hours ago
Listing updated: May 05, 2023 at 03:03pm
Listed by:
Gary Bergen 208-816-1750,
Century 21 Price Right
Bought with:
Sean Wilson
Latah Realty, LLC
Source: IMLS,MLS#: 98869375
Facts & features
Interior
Bedrooms & bathrooms
- Bedrooms: 4
- Bathrooms: 3
- Main level bathrooms: 1
- Main level bedrooms: 3
Primary bedroom
- Level: Main
Bedroom 2
- Level: Main
Bedroom 3
- Level: Lower
Bedroom 4
- Level: Lower
Family room
- Level: Lower
Kitchen
- Level: Main
Living room
- Level: Main
Heating
- Forced Air, Natural Gas
Cooling
- Central Air
Appliances
- Included: Electric Water Heater, Dishwasher, Microwave, Oven/Range Freestanding, Refrigerator
Features
- Family Room, Number of Baths Main Level: 1, Number of Baths Below Grade: 1
- Has basement: No
- Has fireplace: No
Interior area
- Total structure area: 2,296
- Total interior livable area: 2,296 sqft
- Finished area above ground: 1,148
- Finished area below ground: 1,148
Property
Parking
- Total spaces: 1
- Parking features: Attached, Carport
- Has attached garage: Yes
- Carport spaces: 1
Features
- Levels: Single with Below Grade
- Patio & porch: Covered Patio/Deck
Lot
- Size: 0.28 Acres
- Features: 10000 SF - .49 AC, Cul-De-Sac, Auto Sprinkler System
Details
- Parcel number: RPL05200010010A
Construction
Type & style
- Home type: SingleFamily
- Property subtype: Single Family Residence
Materials
- Frame, Wood Siding
- Roof: Architectural Style
Condition
- Year built: 1963
Utilities & green energy
- Water: Public
- Utilities for property: Sewer Connected
Community & neighborhood
Location
- Region: Lewiston
Other
Other facts
- Listing terms: Cash,Conventional,FHA,VA Loan
- Ownership: Fee Simple
- Road surface type: Paved
Price history
Price history is unavailable.
Public tax history
| Year | Property taxes | Tax assessment |
|---|---|---|
| 2025 | $3,592 +17.7% | $383,551 +5.1% |
| 2024 | $3,051 -3.5% | $364,880 +13.5% |
| 2023 | $3,161 +31.2% | $321,621 +2.8% |
Find assessor info on the county website
Neighborhood: 83501
Nearby schools
GreatSchools rating
- 7/10Mc Sorley Elementary SchoolGrades: K-5Distance: 0.7 mi
- 6/10Jenifer Junior High SchoolGrades: 6-8Distance: 1.3 mi
- 5/10Lewiston Senior High SchoolGrades: 9-12Distance: 1.5 mi
Schools provided by the listing agent
- Elementary: McSorley
- Middle: Jenifer
- High: Lewiston
- District: Lewiston Independent School District #1
Source: IMLS. This data may not be complete. We recommend contacting the local school district to confirm school assignments for this home.
