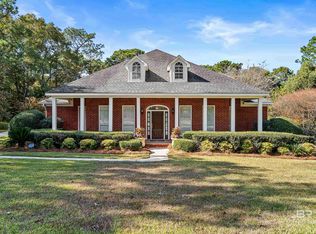Closed
$700,000
31267 Blakeley Ridge Ct, Spanish Fort, AL 36527
4beds
3,093sqft
Residential
Built in 1994
1.25 Acres Lot
$700,900 Zestimate®
$226/sqft
$2,524 Estimated rent
Home value
$700,900
$659,000 - $743,000
$2,524/mo
Zestimate® history
Loading...
Owner options
Explore your selling options
What's special
Beautifully RENOVATED home on over a 1 ACRE FULLY FENCED wooded lot, tucked away on a CUL-DE-SAC. Climate Controlled, detached 3-CAR GARAGE (connected by covered walk) w/WORK SHOP, with a half bath. You will love the upgrades in this beautiful home! Kitchen and Primary bath COMPLETELY REMODELED with high-end appliances, fixtures and finishes. New HARDWOOD FLOORS throughout upstairs and downstairs- NO CARPET! 2023 upgrades include: New WHOLE HOUSE GENERATOR, new Mini split AC for garage 2023, quality-stained FENCE for entire backyard and electrical upgrade. Additional upgrades include New AC system 2019 and Insulated Garage doors installed 2021. Expansive covered back porch overlooking private fenced backyard! Blakeley Ridge is one of Spanish Fort's best kept secrets. Convenient to everything. Walk out your front door and enjoy the sidewalk all the way to the SF Town Center with library and fitness center. Continue on to parks and more! Minutes to the Causeway where you will find a variety of great restaurants and a short 8-minute commute to Downtown Mobile! Buyer to verify all information during due diligence.
Zillow last checked: 8 hours ago
Listing updated: March 31, 2025 at 12:06pm
Listed by:
Beckham Partners Team 251-709-4558,
Bellator Real Estate, LLC Beck,
Michelle Beckham 251-990-0071,
Bellator Real Estate, LLC Beck
Bought with:
Jennifer Andrews
RE/MAX By The Bay
Source: Baldwin Realtors,MLS#: 374832
Facts & features
Interior
Bedrooms & bathrooms
- Bedrooms: 4
- Bathrooms: 4
- Full bathrooms: 3
- 1/2 bathrooms: 1
- Main level bedrooms: 2
Primary bedroom
- Features: 1st Floor Primary, Multiple Walk in Closets, Walk-In Closet(s), Balcony/Patio
- Level: Main
- Area: 210
- Dimensions: 15 x 14
Bedroom 2
- Level: Main
- Area: 156
- Dimensions: 12 x 13
Bedroom 3
- Level: Second
- Area: 168
- Dimensions: 14 x 12
Bedroom 4
- Level: Second
- Area: 168
- Dimensions: 12 x 14
Primary bathroom
- Features: Separate Shower, Private Water Closet
Dining room
- Features: Separate Dining Room
- Level: Main
- Area: 156
- Dimensions: 12 x 13
Family room
- Level: Main
- Area: 360
- Dimensions: 20 x 18
Kitchen
- Level: Main
- Area: 208
- Dimensions: 13 x 16
Heating
- Natural Gas
Cooling
- Gas
Appliances
- Included: Dishwasher, Microwave, Gas Range, Refrigerator w/Ice Maker, Gas Water Heater
- Laundry: Inside
Features
- Breakfast Bar, Eat-in Kitchen, Entrance Foyer, Ceiling Fan(s), En-Suite, High Ceilings, High Speed Internet, Storage, Vaulted Ceiling(s)
- Flooring: Split Brick, Wood
- Windows: Window Treatments, Double Pane Windows
- Has basement: No
- Number of fireplaces: 1
- Fireplace features: Gas Log, Living Room
Interior area
- Total structure area: 3,093
- Total interior livable area: 3,093 sqft
Property
Parking
- Total spaces: 3
- Parking features: Attached, Three or More Vehicles, Garage Door Opener
- Attached garage spaces: 3
Features
- Levels: One and One Half
- Stories: 1
- Patio & porch: Covered, Patio
- Exterior features: Storage
- Has view: Yes
- View description: None
- Waterfront features: No Waterfront
Lot
- Size: 1.25 Acres
- Dimensions: 155 x 280
- Features: 1-3 acres, Cul-De-Sac, Interior Lot, Level, Few Trees
Details
- Additional structures: Storage
- Parcel number: 3204203001001.023
- Zoning description: Single Family Residence
Construction
Type & style
- Home type: SingleFamily
- Architectural style: Traditional
- Property subtype: Residential
Materials
- Brick, Vinyl Siding, Frame
- Foundation: Slab
- Roof: Composition
Condition
- Resale
- New construction: No
- Year built: 1994
Utilities & green energy
- Gas: Gas-Natural
- Sewer: Septic Tank
- Water: Public
- Utilities for property: Natural Gas Connected, Underground Utilities, Riviera Utilities
Community & neighborhood
Security
- Security features: Smoke Detector(s), Security Lights
Location
- Region: Spanish Fort
- Subdivision: Blakeley Ridge
HOA & financial
HOA
- Has HOA: Yes
- HOA fee: $150 annually
- Services included: Maintenance Grounds, Taxes-Common Area
Other
Other facts
- Price range: $700K - $700K
- Ownership: Whole/Full
Price history
| Date | Event | Price |
|---|---|---|
| 3/31/2025 | Sold | $700,000-6.7%$226/sqft |
Source: | ||
| 3/14/2025 | Pending sale | $750,000$242/sqft |
Source: | ||
| 3/12/2025 | Listed for sale | $750,000+100%$242/sqft |
Source: | ||
| 9/27/2019 | Sold | $375,000-6.3%$121/sqft |
Source: | ||
| 7/25/2019 | Price change | $400,000-4.8%$129/sqft |
Source: Bellator Real Estate & Development - Eastern Shore #284239 Report a problem | ||
Public tax history
| Year | Property taxes | Tax assessment |
|---|---|---|
| 2025 | $1,120 +3.2% | $38,620 +3.2% |
| 2024 | $1,085 +5.1% | $37,440 +5% |
| 2023 | $1,033 | $35,660 +17.3% |
Find assessor info on the county website
Neighborhood: 36527
Nearby schools
GreatSchools rating
- 10/10Spanish Fort Elementary SchoolGrades: PK-6Distance: 0.7 mi
- 10/10Spanish Fort Middle SchoolGrades: 7-8Distance: 3.3 mi
- 10/10Spanish Fort High SchoolGrades: 9-12Distance: 2.5 mi
Schools provided by the listing agent
- Elementary: Spanish Fort Elementary
- Middle: Spanish Fort Middle
- High: Spanish Fort High
Source: Baldwin Realtors. This data may not be complete. We recommend contacting the local school district to confirm school assignments for this home.
Get pre-qualified for a loan
At Zillow Home Loans, we can pre-qualify you in as little as 5 minutes with no impact to your credit score.An equal housing lender. NMLS #10287.
Sell with ease on Zillow
Get a Zillow Showcase℠ listing at no additional cost and you could sell for —faster.
$700,900
2% more+$14,018
With Zillow Showcase(estimated)$714,918
