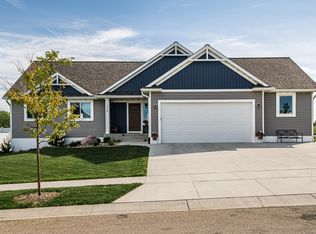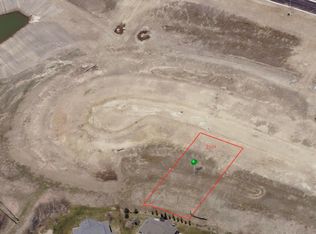This home offers awesome new floor plan! 5 Bedrooms and 3 baths! Master suite has its own huge walk in closet with barn door entry and master bath with beautiful soaking tub and separate shower. Main floor Laundry, huge foyer offgarage. Basement is fully finished with fireplace with stone accent. All in a great new Southwest neighborhood!!
This property is off market, which means it's not currently listed for sale or rent on Zillow. This may be different from what's available on other websites or public sources.

