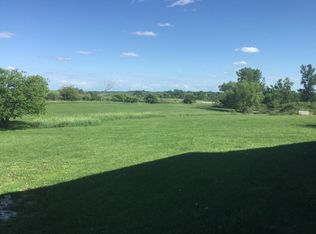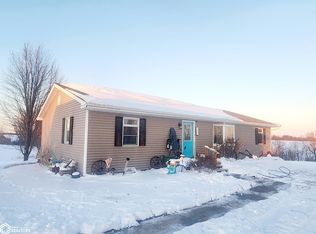1/2 Story home located at the end of a lane in a peaceful country setting with a great commute to DSM! This home is situated on 5 acres m/l with country views surrounding you. Inside, you will find a spacious kitchen with a laundry room and sun porch off of it. The kitchen leads you into your formal DR or LR. The lower level also features a large master bedroom w/ walk-in closet. The 2nd level has 2 additional bedrooms with a loft area for a play or office area. Other features include a 2 car detached garage, another building and corn bin. Come find home in this peaceful country acreage!
This property is off market, which means it's not currently listed for sale or rent on Zillow. This may be different from what's available on other websites or public sources.

