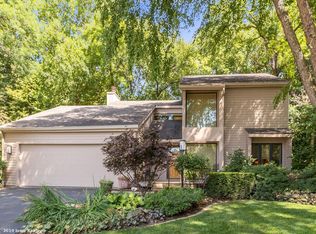This Exceptional 1-Owner Ranch Was Custom Built In 1990 With Quality Materials And Workmanship And Has Been Lovingly Maintained. The Distinctive Floor Plan Has 1844 Sq Ft On The Main Level, Including Vaulted Great Room Open To The Kitchen And Dining Nook. Real Woodburning Frplc Has A Gas Starter And Elec Blower. Kitchen Has Oak Cabinets, Indirect Lighting, And Granite Counters. Also Has A Large Frml Living Rm/Dining Rm. The Master Bedroom Has A Tray Ceiling, Walk-In Closet, And Master Bath. One of The Other 2 Brs Is Currently Used As A Large First Floor Laundry, Could Be Easily Converted Back To A Bedroom. Full Basement Is Stubbed For Bath And Offers Infinite Possibilities For Additional Finish. Also Includes Pella Windows With Built-In Blinds, Central Vac, And Newer Furnace/Ac. Oversized Yard Backs To Grandview Park And Features Large Wrap-Around Deck, Tasteful Landscaping, Mature Trees, And Many Perennials. Quiet Location At End of Cul-De-Sac
This property is off market, which means it's not currently listed for sale or rent on Zillow. This may be different from what's available on other websites or public sources.

