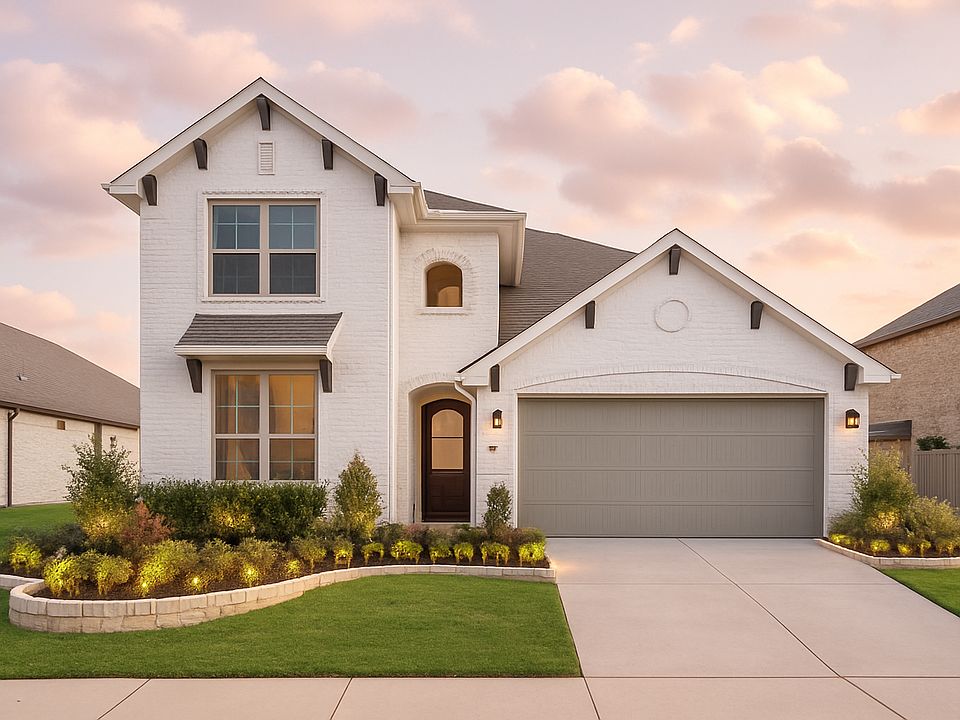MLS# 21007589 - Built by HistoryMaker Homes - Oct 2025 completion! ~ HistoryMaker’s Suns Out Savings Event... Lock in a 4.99% FHA VA rate plus up to $10K toward closing costs! Style and comfort come together in this thoughtfully designed Cottonwood II floor plan, featuring our most popular “W” elevation with a welcoming front porch. This single-story home offers 3 bedrooms, an office, 2 baths, and 1,914 sq ft that feels even more spacious than it measures. Step inside through the 8-ft entry door and be greeted by a wide foyer and elegant finishes throughout. The kitchen is a showstopper with warm Marvel cabinetry, sleek black hardware, a custom-wrapped island, granite countertops, and a designer backsplash. A wall of windows fills the open-concept living area with natural light, while the cozy fireplace creates the perfect gathering space. The private primary suite is a true retreat, complete with a garden tub, separate shower, and an oversized walk-in closet. Outdoors, a large extended covered patio sets the stage for year-round entertaining or quiet evenings at home. Built by HistoryMaker Homes, a trusted family-owned Texas builder for 75 years, this home is located in Goodland at Prairie Ridge, a master-planned community with trails, lakes, parks, and resort-style amenities including The Retreat and The Hangout.
Pending
$419,990
3126 Teasel Trail Pr, Venus, TX 76084
3beds
1,914sqft
Single Family Residence
Built in 2025
6,359.76 Square Feet Lot
$419,700 Zestimate®
$219/sqft
$104/mo HOA
What's special
Cozy fireplaceElegant finishesLarge extended covered patioSingle-story homeOversized walk-in closetWelcoming front porchPrivate primary suite
Call: (817) 587-1693
- 82 days |
- 109 |
- 0 |
Zillow last checked: 7 hours ago
Listing updated: September 21, 2025 at 03:04pm
Listed by:
Ben Caballero 888-872-6006,
Historymaker Homes
Source: NTREIS,MLS#: 21007589
Travel times
Schedule tour
Select your preferred tour type — either in-person or real-time video tour — then discuss available options with the builder representative you're connected with.
Facts & features
Interior
Bedrooms & bathrooms
- Bedrooms: 3
- Bathrooms: 2
- Full bathrooms: 2
Primary bedroom
- Level: First
- Dimensions: 13 x 14
Bedroom
- Level: First
- Dimensions: 11 x 12
Bedroom
- Level: First
- Dimensions: 10 x 10
Dining room
- Level: First
- Dimensions: 10 x 10
Kitchen
- Level: First
- Dimensions: 14 x 12
Living room
- Level: First
- Dimensions: 14 x 11
Office
- Level: First
- Dimensions: 10 x 12
Utility room
- Level: First
- Dimensions: 4 x 4
Heating
- Central
Cooling
- Central Air, Ceiling Fan(s)
Appliances
- Included: Dishwasher, Disposal, Microwave, Tankless Water Heater
Features
- Double Vanity, High Speed Internet, Kitchen Island, Open Floorplan, Pantry, Vaulted Ceiling(s), Walk-In Closet(s)
- Flooring: Carpet, Luxury Vinyl Plank, Tile
- Has basement: No
- Has fireplace: No
Interior area
- Total interior livable area: 1,914 sqft
Video & virtual tour
Property
Parking
- Total spaces: 2
- Parking features: Garage Faces Front, Garage, Garage Door Opener
- Attached garage spaces: 2
Features
- Levels: One
- Stories: 1
- Patio & porch: Covered
- Pool features: None, Community
- Fencing: Fenced
Lot
- Size: 6,359.76 Square Feet
- Dimensions: 53 x 120
Details
- Parcel number: 301110
Construction
Type & style
- Home type: SingleFamily
- Architectural style: Traditional,Detached
- Property subtype: Single Family Residence
Materials
- Brick
- Foundation: Slab
- Roof: Composition
Condition
- New construction: Yes
- Year built: 2025
Details
- Builder name: HistoryMaker Homes
Utilities & green energy
- Sewer: Public Sewer
- Water: Public
- Utilities for property: Sewer Available, Water Available
Community & HOA
Community
- Features: Playground, Pool, Sidewalks
- Subdivision: Prairie Ridge at Goodland
HOA
- Has HOA: Yes
- Services included: All Facilities
- HOA fee: $1,250 annually
- HOA name: Firstservice Residential
- HOA phone: 855-333-5149
Location
- Region: Venus
Financial & listing details
- Price per square foot: $219/sqft
- Date on market: 7/21/2025
- Cumulative days on market: 72 days
About the community
Highlights You'll Love - Vibrant community amenities where neighbors gather: amenity center, pools, splash pad, dog park, and playground - The Retreat - coming in 2026, featuring a clubhouse, fitness center, fishing pond, and event lawn - Less than 3 miles from Midlothian ISD with a future onsite elementary school - Quick access to US-287 for easy commuting - Features a range of gas appliances - Backed by above-industry average 10-year warranty - Invest wisely with a family-operated homebuilder boasting over 75 years of expertise Welcome to Prairie Ridge at Goodland, a master-planned community that offers a harmonious blend of comfort and convenience in Ellis County, Texas. Here, you'll find an array of exceptional amenities, including an amenity center, pools, a splash pad, a dog park, and a playground, ensuring endless fun for residents of all ages. Located less than three miles from the highly regarded Midlothian ISD and with plans for a future onsite elementary school, Prairie Ridge at Goodland in Mansfield, TX is a perfect choice for families seeking quality education opportunities. With quick access to US-287, commuting and daily conveniences are just a breeze away. Our homes boast elegant 42" kitchen cabinets, granite countertops, luxury wood-look plank flooring, a Rheem® high-efficiency tankless gas water heater, and options for 9' or 10' ceilings on the first floor. Additionally, enjoy a full yard programmable irrigation system with a rain freeze sensor, ensuring your home is not only beautiful but also highly efficient. Invest wisely with a trusted, privately held, family-operated homebuilder backed by over 75 years of experience. In addition to the amenities this vibrant community offers, residences are excited to welcome a new "The Retreat" in 2026 - an additional feature in this boastful community where neighbors can gather at the clubhouse, fitness center, fishing pond, event lawn, and more. Here, you'll enjoy our Cornerston
Source: HistoryMaker Homes

