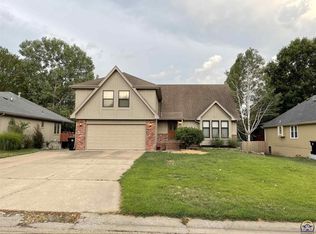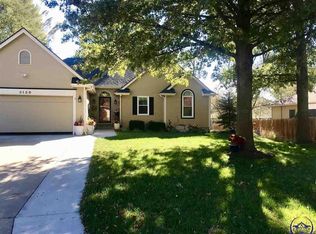Great SW location in Sherwood Estates. Beautiful built-ins, 10 foot tall ceiling w/crown molding and fireplace/insert in living room. Formal dining with coffered ceiling. Fresh carpet and some painting done. High efficiency HVAC, big deck (freshly painted), patio, deep yard. Family room, 4th bedroom, bath, 2 bonus rooms and storage room in walkout basement. 2 bonus rooms not in finished sg footage. Likely able to bring laundry up to the main level again.
This property is off market, which means it's not currently listed for sale or rent on Zillow. This may be different from what's available on other websites or public sources.


