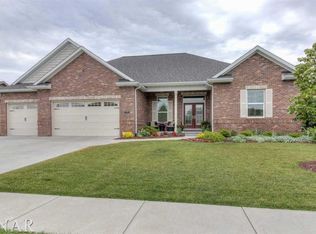OPEN SUN JULY 1 1:00-3:00.Invite all the friends and family over because this is the one you've been waiting for. Meticulously maintained 1 owner home has all the space and charm. Main floor laundry, classy dining room, built-in bookshelves and storage in the living room, Large family room with brick fireplace, big kitchen with solid surface countertops eat-in area and desk, upstairs there's huge bedrooms, spa-like master bath and a great walk in closet. Freshly painted on main and 2nd floor, updated roof and HVAC. 16x30 in-ground sport bottom pool with retractable cover and heater. Park like backyard for those fantastic sunny days and for those that aren't, enjoy the screened deck off of the back door. There's more space in the lower level too it has a huge finished area, extra bonus room, workshop, storage, and mechanical/storage room. All windows have exterior storm windows on them. Pull down attic stairs in garage. Be sure to visit this great buy today!
This property is off market, which means it's not currently listed for sale or rent on Zillow. This may be different from what's available on other websites or public sources.

