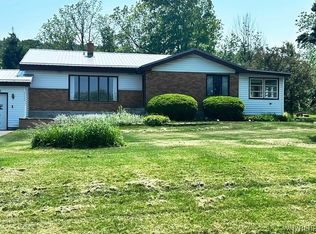Don't miss out on this Beautiful 3 bedroom, 1.5 bath remodeled home on a large lot in Cambria. Breath taking views of vineyards and fields. Beautiful foyer with a first floor open floor plan,Large eat in kitchen dining room Combo with bar, makes it perfect for entertaining. Nice Porch off the dining room leads to a large wooded private lot. Large bonus room with wood burning fireplace not included in the square feet. 3 Bedrooms with huge closets, bathrooms are beautiful. Large driveway, many improvements, not much to do but move in. Sellers are motivated! 3D tour available. 2020-08-03
This property is off market, which means it's not currently listed for sale or rent on Zillow. This may be different from what's available on other websites or public sources.
