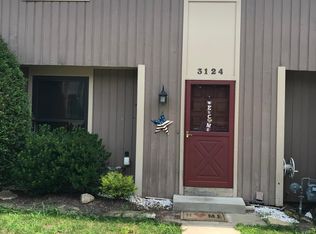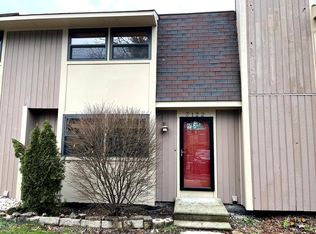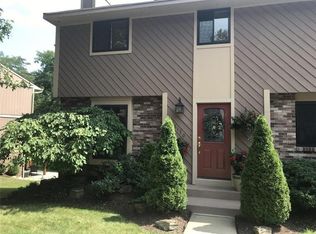Sold for $234,000
$234,000
3126 Laurel Ridge Cir, Bridgeville, PA 15017
3beds
1,288sqft
Townhouse
Built in 1979
1,411.34 Square Feet Lot
$240,100 Zestimate®
$182/sqft
$1,955 Estimated rent
Home value
$240,100
$218,000 - $262,000
$1,955/mo
Zestimate® history
Loading...
Owner options
Explore your selling options
What's special
Discover easy living in this move-in ready townhouse! It features freshly painted neutral décor and new luxury vinyl flooring throughout the first floor, complemented by brand new carpeting on the stairs and upper hallway. The updated kitchen boasts beautiful cabinetry, all appliances, a pantry, and ample space for a table and chairs. Entertain in the dining room with a sliding glass door leading to a deck with a wooded view. The spacious master bedroom suite includes a walk-in closet and full bath. Both upper level baths have been recently remodeled for your comfort. The lower level offers expansive potential with a huge game room area, a convenient half-bath, and a walk-out to a private rear yard. Experience a vibrant community atmosphere with access to amenities such as a neighborhood pool, tennis courts, walking trails, playgrounds, basketball courts, clubhouse. Conveniently located close to I-79, Southpointe and tons of restaurants and shopping in Bridgeville.
Zillow last checked: 8 hours ago
Listing updated: August 21, 2024 at 10:03am
Listed by:
Mark Ratti 724-933-6300,
RE/MAX SELECT REALTY
Bought with:
Shalini Tandon
BERKSHIRE HATHAWAY THE PREFERRED REALTY
Source: WPMLS,MLS#: 1663613 Originating MLS: West Penn Multi-List
Originating MLS: West Penn Multi-List
Facts & features
Interior
Bedrooms & bathrooms
- Bedrooms: 3
- Bathrooms: 4
- Full bathrooms: 2
- 1/2 bathrooms: 2
Primary bedroom
- Level: Upper
- Dimensions: 13x13
Bedroom 2
- Level: Upper
- Dimensions: 11x10
Bedroom 3
- Level: Upper
- Dimensions: 10x10
Dining room
- Level: Main
- Dimensions: 13x10
Entry foyer
- Level: Main
- Dimensions: 5x4
Game room
- Level: Lower
- Dimensions: 29x19
Kitchen
- Level: Main
- Dimensions: 12x9
Living room
- Level: Main
- Dimensions: 17x13
Heating
- Forced Air, Gas
Cooling
- Central Air, Electric
Appliances
- Included: Some Electric Appliances, Disposal, Microwave, Refrigerator, Stove
Features
- Pantry
- Flooring: Laminate, Vinyl, Carpet
- Windows: Multi Pane
- Basement: Partially Finished,Walk-Out Access
Interior area
- Total structure area: 1,288
- Total interior livable area: 1,288 sqft
Property
Parking
- Total spaces: 2
- Parking features: Assigned
Features
- Levels: Two
- Stories: 2
- Pool features: Pool
Lot
- Size: 1,411 sqft
- Dimensions: 20.44 x 69
Details
- Parcel number: 0481L00016000000
Construction
Type & style
- Home type: Townhouse
- Architectural style: Contemporary,Two Story
- Property subtype: Townhouse
Materials
- Brick, Frame
- Roof: Composition
Condition
- Resale
- Year built: 1979
Utilities & green energy
- Sewer: Public Sewer
- Water: Public
Community & neighborhood
Location
- Region: Bridgeville
- Subdivision: Hunting Ridge
HOA & financial
HOA
- Has HOA: Yes
- HOA fee: $66 monthly
Price history
| Date | Event | Price |
|---|---|---|
| 8/21/2024 | Sold | $234,000-4.5%$182/sqft |
Source: | ||
| 7/21/2024 | Contingent | $245,000$190/sqft |
Source: | ||
| 7/19/2024 | Listed for sale | $245,000+96%$190/sqft |
Source: | ||
| 5/9/2024 | Listing removed | -- |
Source: Zillow Rentals Report a problem | ||
| 5/2/2024 | Listed for rent | $1,950+34.5%$2/sqft |
Source: Zillow Rentals Report a problem | ||
Public tax history
| Year | Property taxes | Tax assessment |
|---|---|---|
| 2025 | $4,682 +7.8% | $120,100 |
| 2024 | $4,343 +664.5% | $120,100 |
| 2023 | $568 | $120,100 |
Find assessor info on the county website
Neighborhood: 15017
Nearby schools
GreatSchools rating
- 7/10South Fayette Intermediate SchoolGrades: 3-5Distance: 3.8 mi
- 7/10South Fayette Middle SchoolGrades: 6-8Distance: 4.1 mi
- 9/10South Fayette Twp High SchoolGrades: 9-12Distance: 4 mi
Schools provided by the listing agent
- District: South Fayette
Source: WPMLS. This data may not be complete. We recommend contacting the local school district to confirm school assignments for this home.
Get pre-qualified for a loan
At Zillow Home Loans, we can pre-qualify you in as little as 5 minutes with no impact to your credit score.An equal housing lender. NMLS #10287.


