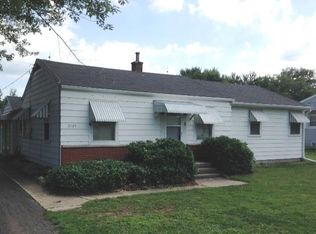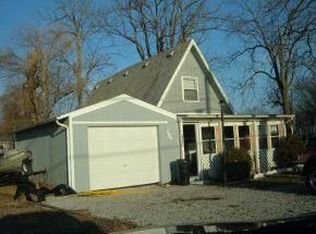Closed
Zestimate®
$96,000
3126 E State Road 14, Rochester, IN 46975
2beds
1,064sqft
Single Family Residence
Built in 1950
0.57 Acres Lot
$96,000 Zestimate®
$--/sqft
$1,099 Estimated rent
Home value
$96,000
Estimated sales range
Not available
$1,099/mo
Zestimate® history
Loading...
Owner options
Explore your selling options
What's special
Move-in Ready One Story Home with Garage selling via Online Only Auction on Wednesday, July 30, 2025 - Bidding begins closing out at 6pm! This ranch-style home offers comfortable, convenient living with plenty of functional space. The main floor features two cozy bedrooms and a full bath, along with a living room complete with a fireplace. The partially finished basement includes a family room, kitchenette, and a storage room, providing great potential for additional living space. Outside, you'll find a carport and a detached two-car garage with workshop space—ideal for hobbies, storage, or extra vehicles. Whether you're looking for a starter home, a rental property, or a place to downsize, this property offers great value near the lake. Open House: Mon. July 28th 5:30-6pm
Zillow last checked: 8 hours ago
Listing updated: September 11, 2025 at 01:51pm
Listed by:
Chad Metzger chad@metzgerauction.com,
Metzger Property Services, LLC
Bought with:
Chad Metzger, RB14045939
Metzger Property Services, LLC
Source: IRMLS,MLS#: 202526873
Facts & features
Interior
Bedrooms & bathrooms
- Bedrooms: 2
- Bathrooms: 1
- Full bathrooms: 1
- Main level bedrooms: 2
Bedroom 1
- Level: Main
Bedroom 2
- Level: Main
Family room
- Level: Basement
- Area: 168
- Dimensions: 12 x 14
Kitchen
- Level: Main
- Area: 96
- Dimensions: 8 x 12
Living room
- Level: Main
- Area: 280
- Dimensions: 14 x 20
Heating
- Baseboard, Hot Water
Cooling
- Window Unit(s)
Appliances
- Included: Range/Oven Hook Up Elec
- Laundry: Main Level, Washer Hookup
Features
- Stand Up Shower
- Basement: Crawl Space,Partial,Partially Finished
- Number of fireplaces: 1
- Fireplace features: Living Room
Interior area
- Total structure area: 1,960
- Total interior livable area: 1,064 sqft
- Finished area above ground: 1,064
- Finished area below ground: 0
Property
Parking
- Total spaces: 2
- Parking features: Detached, Concrete
- Garage spaces: 2
- Has uncovered spaces: Yes
Features
- Levels: One
- Stories: 1
- Waterfront features: Lake
Lot
- Size: 0.57 Acres
- Dimensions: 75X330
- Features: 0-2.9999, City/Town/Suburb, Lake
Details
- Parcel number: 250710435004.000009
- Special conditions: Auction
Construction
Type & style
- Home type: SingleFamily
- Property subtype: Single Family Residence
Materials
- Vinyl Siding
- Roof: Asphalt,Shingle
Condition
- New construction: No
- Year built: 1950
Utilities & green energy
- Sewer: City
- Water: City
Community & neighborhood
Location
- Region: Rochester
- Subdivision: North Shore Estates
Price history
| Date | Event | Price |
|---|---|---|
| 9/11/2025 | Sold | $96,000 |
Source: | ||
Public tax history
| Year | Property taxes | Tax assessment |
|---|---|---|
| 2024 | $759 -4.2% | $119,700 -0.8% |
| 2023 | $792 +13.3% | $120,700 +6.6% |
| 2022 | $699 -10.4% | $113,200 +8.2% |
Find assessor info on the county website
Neighborhood: 46975
Nearby schools
GreatSchools rating
- NAColumbia Elementary SchoolGrades: PK-1Distance: 2.2 mi
- 6/10Rochester Community Md SchoolGrades: 5-7Distance: 2.8 mi
- 4/10Rochester Community High SchoolGrades: 8-12Distance: 2.8 mi
Schools provided by the listing agent
- Elementary: Columbia / Riddle
- Middle: Rochester Community
- High: Rochester Community
- District: Rochester Community School Corp.
Source: IRMLS. This data may not be complete. We recommend contacting the local school district to confirm school assignments for this home.
Get pre-qualified for a loan
At Zillow Home Loans, we can pre-qualify you in as little as 5 minutes with no impact to your credit score.An equal housing lender. NMLS #10287.

