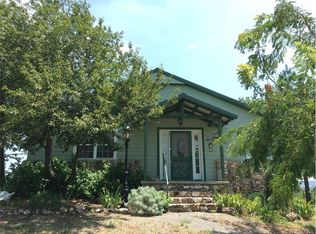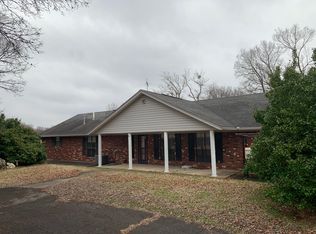Sold for $399,000 on 07/25/25
$399,000
3126 E 490th Rd, Pryor, OK 74361
3beds
1,982sqft
Single Family Residence
Built in 2005
10 Acres Lot
$400,800 Zestimate®
$201/sqft
$1,866 Estimated rent
Home value
$400,800
Estimated sales range
Not available
$1,866/mo
Zestimate® history
Loading...
Owner options
Explore your selling options
What's special
Perched on a scenic hilltop, this charming home offers stunning million dollar lake views from every window. Just moments from a boat ramp, it's perfect for lake lovers and nature enthusiasts alike with an abundance of wildlife. The walk-out basement, currently used as a bedroom, can easily transform into a second living area. The beautifully updated kitchen features a massive eat-at island, complemented by rich, solid pecan floors throughout. refrigerator, washer, dryer and bar stools included. Outside, enjoy a shop with solar panels, a chicken coop, a lawn shed, and two carports. There is a driveway alarm that lets you know when anyone is coming in or leaving the property. Spanning over 10 picturesque acres, this property boasts a diverse array of trees. Ask your realtor for the full list! Don't wait to see this special home!
Zillow last checked: 8 hours ago
Listing updated: July 28, 2025 at 10:04am
Listed by:
Bonnie Gross 918-695-8487,
Coldwell Banker Select
Bought with:
Mike Teague, 205012
Lakeland Real Estate NEOK
Source: MLS Technology, Inc.,MLS#: 2508061 Originating MLS: MLS Technology
Originating MLS: MLS Technology
Facts & features
Interior
Bedrooms & bathrooms
- Bedrooms: 3
- Bathrooms: 2
- Full bathrooms: 1
- 1/2 bathrooms: 1
Primary bedroom
- Description: Master Bedroom,Private Bath,Separate Closets
- Level: Basement
Bedroom
- Description: Bedroom,
- Level: First
Bedroom
- Description: Bedroom,
- Level: First
Primary bathroom
- Description: Master Bath,Half Bath
- Level: Basement
Bathroom
- Description: Hall Bath,Full Bath,Shower Only
- Level: First
Dining room
- Description: Dining Room,Breakfast
- Level: First
Kitchen
- Description: Kitchen,Eat-In,Island
- Level: First
Living room
- Description: Living Room,
- Level: First
Utility room
- Description: Utility Room,Inside
- Level: First
Heating
- Central, Propane
Cooling
- Central Air
Appliances
- Included: Convection Oven, Double Oven, Dishwasher, Disposal, Gas Water Heater, Microwave, Oven, Range, Plumbed For Ice Maker
- Laundry: Washer Hookup, Electric Dryer Hookup
Features
- Granite Counters, Cable TV, Vaulted Ceiling(s), Ceiling Fan(s), Gas Range Connection, Gas Oven Connection, Programmable Thermostat
- Flooring: Carpet, Tile, Wood
- Doors: Insulated Doors
- Windows: Vinyl, Insulated Windows
- Basement: Finished,Partial
- Has fireplace: No
Interior area
- Total structure area: 1,982
- Total interior livable area: 1,982 sqft
Property
Features
- Patio & porch: Covered, Deck, Patio
- Exterior features: Gravel Driveway
- Pool features: None
- Fencing: Barbed Wire,Full
- Has view: Yes
- View description: Mountain(s), Seasonal View
- Waterfront features: Boat Ramp/Lift Access
- Body of water: Hudson Lake
Lot
- Size: 10 Acres
- Features: Fruit Trees, Greenbelt, Mature Trees, Sloped, Wooded
- Topography: Sloping
Details
- Additional structures: Storage, Workshop
- Parcel number: 1721N20E100500
- Horses can be raised: Yes
- Horse amenities: Horses Allowed
Construction
Type & style
- Home type: SingleFamily
- Architectural style: Other
- Property subtype: Single Family Residence
Materials
- Masonite, Stone, Wood Frame
- Foundation: Basement
- Roof: Metal
Condition
- Year built: 2005
Utilities & green energy
- Sewer: Septic Tank
- Water: Rural
- Utilities for property: Cable Available, Electricity Available, High Speed Internet Available, Water Available
Green energy
- Energy efficient items: Doors, Windows
Community & neighborhood
Security
- Security features: No Safety Shelter, Smoke Detector(s)
Location
- Region: Pryor
- Subdivision: Mayes Co Unplatted
Other
Other facts
- Listing terms: Conventional,FHA
Price history
| Date | Event | Price |
|---|---|---|
| 7/25/2025 | Sold | $399,000-0.2%$201/sqft |
Source: | ||
| 7/7/2025 | Pending sale | $399,900$202/sqft |
Source: | ||
| 6/13/2025 | Price change | $399,900-7%$202/sqft |
Source: | ||
| 5/22/2025 | Price change | $430,000-1.1%$217/sqft |
Source: | ||
| 4/7/2025 | Price change | $435,000-3.3%$219/sqft |
Source: | ||
Public tax history
Tax history is unavailable.
Neighborhood: 74361
Nearby schools
GreatSchools rating
- 7/10Roosevelt Elementary SchoolGrades: PK-5Distance: 6.1 mi
- 5/10Pryor Middle SchoolGrades: 6-8Distance: 6.3 mi
- 5/10Pryor High SchoolGrades: 9-12Distance: 6 mi
Schools provided by the listing agent
- Elementary: Roosevelt
- High: Pryor
- District: Pryor - Sch Dist (M1)
Source: MLS Technology, Inc.. This data may not be complete. We recommend contacting the local school district to confirm school assignments for this home.

Get pre-qualified for a loan
At Zillow Home Loans, we can pre-qualify you in as little as 5 minutes with no impact to your credit score.An equal housing lender. NMLS #10287.

