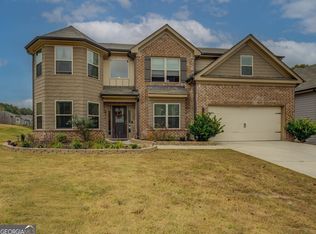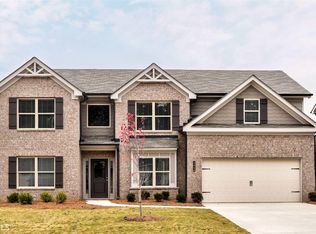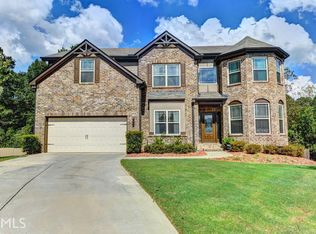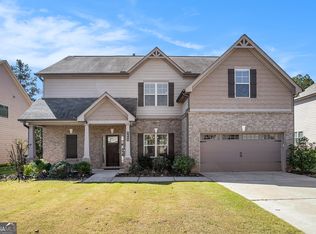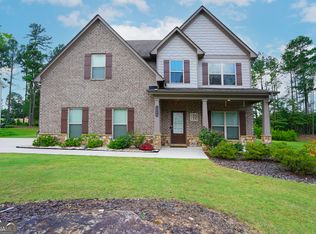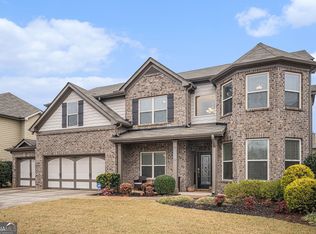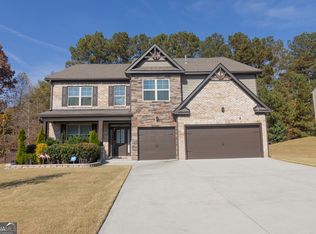MOTIVATED SELLERS!!! CUL-DE-SAC BIG BACKYARD WHAT ARE YOU WAITING FOR!!! Come check out this amazing "Large" 5-bedroom, 3-bathroom two-story w/ LOFT home, one of the most sought-after properties in the area! With one of the largest floor plans around, it's perfect for anyone looking for space, comfort, and convenience. The main level features a grand foyer and a spacious living area, along with elegant finishes throughout. You'll love the beautiful frameless wall to wall shower (MAJOR UPGRADE) glass shower, elegant granite countertops, and stainless-steel appliances in the kitchen. The home also boasts huge walk-in closets and vaulted ceilings, adding to its charm. For entertaining, there's a VERY large backyard where you can add a fire pit, perfect for family gatherings or enjoying a quiet evening in, this place has it all. Plus, it offers a versatile floor plan that adapts to your lifestyle. Conveniently located near a brand-new playground, Starbucks, and shopping, this home truly has everything you need right at your fingertips. Don't miss your chance to make this beautiful property yours!
Active
$465,000
3126 Cove View Ct, Dacula, GA 30019
5beds
2,957sqft
Est.:
Single Family Residence
Built in 2019
0.28 Acres Lot
$460,700 Zestimate®
$157/sqft
$-- HOA
What's special
Very large backyardGrand foyerHuge walk-in closetsElegant granite countertopsVaulted ceilings
- 27 days |
- 1,263 |
- 82 |
Zillow last checked: 8 hours ago
Listing updated: November 26, 2025 at 10:06pm
Listed by:
Ashly West 310-910-2856,
HomeSmart
Source: GAMLS,MLS#: 10643358
Tour with a local agent
Facts & features
Interior
Bedrooms & bathrooms
- Bedrooms: 5
- Bathrooms: 3
- Full bathrooms: 3
- Main level bathrooms: 1
- Main level bedrooms: 1
Rooms
- Room types: Family Room, Media Room
Heating
- Central
Cooling
- Central Air
Appliances
- Included: Cooktop, Dishwasher, Disposal, Gas Water Heater, Ice Maker, Microwave, Oven/Range (Combo), Refrigerator, Stainless Steel Appliance(s)
- Laundry: Upper Level
Features
- In-Law Floorplan, Separate Shower, Walk-In Closet(s)
- Flooring: Laminate
- Basement: None
- Number of fireplaces: 1
Interior area
- Total structure area: 2,957
- Total interior livable area: 2,957 sqft
- Finished area above ground: 2,957
- Finished area below ground: 0
Property
Parking
- Parking features: Garage
- Has garage: Yes
Features
- Levels: Two
- Stories: 2
Lot
- Size: 0.28 Acres
- Features: Cul-De-Sac
Details
- Parcel number: R5311 463
Construction
Type & style
- Home type: SingleFamily
- Architectural style: Other
- Property subtype: Single Family Residence
Materials
- Vinyl Siding
- Roof: Other
Condition
- Resale
- New construction: No
- Year built: 2019
Utilities & green energy
- Sewer: Public Sewer
- Water: Public
- Utilities for property: Natural Gas Available
Community & HOA
Community
- Features: Pool, Tennis Court(s)
- Subdivision: Harbin's Landing
HOA
- Has HOA: Yes
- Services included: Maintenance Grounds, Swimming, Tennis
Location
- Region: Dacula
Financial & listing details
- Price per square foot: $157/sqft
- Tax assessed value: $429,300
- Annual tax amount: $1,505
- Date on market: 11/13/2025
- Cumulative days on market: 27 days
- Listing agreement: Exclusive Right To Sell
Estimated market value
$460,700
$438,000 - $484,000
$2,684/mo
Price history
Price history
| Date | Event | Price |
|---|---|---|
| 11/13/2025 | Listed for sale | $465,000-2.1%$157/sqft |
Source: | ||
| 11/1/2025 | Listing removed | $475,000$161/sqft |
Source: | ||
| 8/6/2025 | Price change | $475,000-4.8%$161/sqft |
Source: | ||
| 6/26/2025 | Price change | $499,000-0.2%$169/sqft |
Source: | ||
| 6/2/2025 | Price change | $499,900+0.2%$169/sqft |
Source: | ||
Public tax history
Public tax history
| Year | Property taxes | Tax assessment |
|---|---|---|
| 2024 | $1,510 +10.5% | $171,720 +1.1% |
| 2023 | $1,367 -9.5% | $169,920 +13.5% |
| 2022 | $1,510 -33.7% | $149,760 +25.9% |
Find assessor info on the county website
BuyAbility℠ payment
Est. payment
$2,768/mo
Principal & interest
$2245
Property taxes
$360
Home insurance
$163
Climate risks
Neighborhood: 30019
Nearby schools
GreatSchools rating
- 5/10Harbins Elementary SchoolGrades: PK-5Distance: 1.5 mi
- 6/10Mcconnell Middle SchoolGrades: 6-8Distance: 5.7 mi
- 7/10Archer High SchoolGrades: 9-12Distance: 3.8 mi
Schools provided by the listing agent
- Elementary: Harbins
- Middle: Mcconnell
- High: Archer
Source: GAMLS. This data may not be complete. We recommend contacting the local school district to confirm school assignments for this home.
- Loading
- Loading
