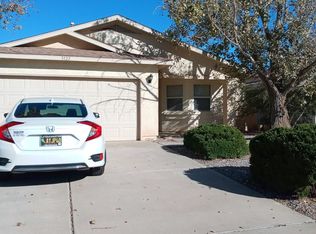Sold
Price Unknown
3126 Chama Meadows Dr NE, Rio Rancho, NM 87144
3beds
1,059sqft
Single Family Residence
Built in 1997
5,227.2 Square Feet Lot
$289,000 Zestimate®
$--/sqft
$1,858 Estimated rent
Home value
$289,000
$263,000 - $318,000
$1,858/mo
Zestimate® history
Loading...
Owner options
Explore your selling options
What's special
Welcome to 3126 Chama Meadows - where modern updates meet timeless charm.This beautifully renovated home in the desirable Chama Meadows neighborhood of Rio Rancho features new in 2023 flooring, quartz countertops, top-tier appliances, and roof. A beautifully updated landscape design makes the property stand out. The home has also been fully re-piped--NO POLY! Enjoy convenient access to top-rated schools, parks, shopping, dining, and major highways, making commuting a breeze. Every detail has been thoughtfully upgraded to create a truly move-in-ready home in one of Rio Rancho's most sought-after communities.Don't miss your chance to make this stunning property your forever home!
Zillow last checked: 8 hours ago
Listing updated: January 28, 2026 at 03:42pm
Listed by:
New Mexico Home Group 505-304-9773,
Jason Mitchell RE NM
Bought with:
Annette A. Baca, 54152
Coldwell Banker Legacy
Source: SWMLS,MLS#: 1088041
Facts & features
Interior
Bedrooms & bathrooms
- Bedrooms: 3
- Bathrooms: 2
- Full bathrooms: 1
- 3/4 bathrooms: 1
Primary bedroom
- Level: Main
- Area: 132
- Dimensions: 12 x 11
Kitchen
- Level: Main
- Area: 168
- Dimensions: 14 x 12
Living room
- Level: Main
- Area: 182
- Dimensions: 13 x 14
Heating
- Central, Forced Air
Cooling
- Evaporative Cooling
Appliances
- Included: Dryer, Dishwasher, Free-Standing Gas Range, Microwave, Washer
- Laundry: Washer Hookup, Electric Dryer Hookup, Gas Dryer Hookup
Features
- Ceiling Fan(s), Main Level Primary, Pantry
- Flooring: Carpet, Vinyl
- Windows: Thermal Windows
- Has basement: No
- Has fireplace: No
Interior area
- Total structure area: 1,059
- Total interior livable area: 1,059 sqft
Property
Parking
- Total spaces: 2
- Parking features: Attached, Garage, Garage Door Opener
- Attached garage spaces: 2
Features
- Levels: One
- Stories: 1
- Patio & porch: Covered, Patio
Lot
- Size: 5,227 sqft
- Features: Lawn, Landscaped, Planned Unit Development, Xeriscape
Details
- Parcel number: R054969
- Zoning description: R-2
Construction
Type & style
- Home type: SingleFamily
- Property subtype: Single Family Residence
Materials
- Frame, Stucco
- Foundation: Permanent
- Roof: Pitched
Condition
- Resale
- New construction: No
- Year built: 1997
Utilities & green energy
- Sewer: Public Sewer
- Water: Public
- Utilities for property: Electricity Connected, Natural Gas Connected, Sewer Connected, Water Connected
Green energy
- Energy generation: None
- Water conservation: Water-Smart Landscaping
Community & neighborhood
Security
- Security features: Smoke Detector(s)
Location
- Region: Rio Rancho
HOA & financial
HOA
- Has HOA: Yes
- HOA fee: $57 monthly
- Services included: Common Areas, Maintenance Grounds
Other
Other facts
- Listing terms: Cash,Conventional,FHA,VA Loan
- Road surface type: Paved
Price history
| Date | Event | Price |
|---|---|---|
| 9/5/2025 | Sold | -- |
Source: | ||
| 7/22/2025 | Pending sale | $295,000$279/sqft |
Source: | ||
| 7/18/2025 | Listed for sale | $295,000+11.3%$279/sqft |
Source: | ||
| 10/27/2023 | Sold | -- |
Source: | ||
| 9/29/2023 | Pending sale | $265,000$250/sqft |
Source: | ||
Public tax history
| Year | Property taxes | Tax assessment |
|---|---|---|
| 2025 | $3,069 -0.3% | $87,943 +3% |
| 2024 | $3,077 +90.3% | $85,382 +91% |
| 2023 | $1,617 +1.9% | $44,700 +3% |
Find assessor info on the county website
Neighborhood: Northern Meadows
Nearby schools
GreatSchools rating
- 2/10Colinas Del Norte Elementary SchoolGrades: K-5Distance: 1 mi
- 7/10Rio Rancho Middle SchoolGrades: 6-8Distance: 4.3 mi
- 7/10V Sue Cleveland High SchoolGrades: 9-12Distance: 4.6 mi
Get a cash offer in 3 minutes
Find out how much your home could sell for in as little as 3 minutes with a no-obligation cash offer.
Estimated market value$289,000
Get a cash offer in 3 minutes
Find out how much your home could sell for in as little as 3 minutes with a no-obligation cash offer.
Estimated market value
$289,000
