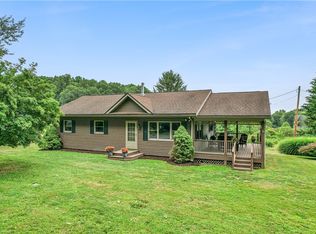Sold for $219,500
$219,500
3126 Bell Rd, Emlenton, PA 16373
3beds
1,431sqft
Manufactured Home, Single Family Residence
Built in 1991
2.26 Acres Lot
$243,900 Zestimate®
$153/sqft
$1,711 Estimated rent
Home value
$243,900
$222,000 - $266,000
$1,711/mo
Zestimate® history
Loading...
Owner options
Explore your selling options
What's special
This beautifully updated 3 bedroom 3 bathroom home situated on 2.26 acres in the middle of nature and history is a must see! Solid Hickory Hardwood flooring adorns the Kitchen, Dining Area and Living Room while New Granite Kitchen Counters grace this open concept space welcoming you home when you first come through the front door! All new ceiling fixtures, a partially finished basement, propane fueled forced hot air heat with an optional wood/coal burner available, and the comfort of central air are just a few of the incredible features that make this house the one you won’t want to miss! Plus the 2 car oversized garage with walk up storage space dramatically increases the already large amount of storage options available! Located in the AC Valley School District, you are less than a mile from Route 80, and within minutes of the Allegheny River, Clarion River, Foxburg, Kennerdell, Bike Trials, Public Boat Launch, Fishing, Hunting, Camping, and Kahle Lake!
Zillow last checked: 8 hours ago
Listing updated: May 17, 2024 at 12:58pm
Listed by:
Jonathan Kohn 412-366-1600,
COLDWELL BANKER REALTY
Bought with:
Shawna Littlejohn, RS358936
RE/MAX SELECT REALTY
Source: WPMLS,MLS#: 1647339 Originating MLS: West Penn Multi-List
Originating MLS: West Penn Multi-List
Facts & features
Interior
Bedrooms & bathrooms
- Bedrooms: 3
- Bathrooms: 3
- Full bathrooms: 3
Primary bedroom
- Level: Main
- Dimensions: 16x12
Bedroom 2
- Level: Main
- Dimensions: 11x10
Bedroom 3
- Level: Main
- Dimensions: 11x8
Dining room
- Level: Main
- Dimensions: 12x8
Kitchen
- Level: Main
- Dimensions: 22x14
Living room
- Level: Main
- Dimensions: 20x12
Heating
- Forced Air, Propane
Cooling
- Central Air
Appliances
- Included: Some Gas Appliances, Cooktop, Dryer, Refrigerator, Stove, Washer
Features
- Flooring: Hardwood, Laminate
- Basement: Full,Walk-Out Access
- Has fireplace: No
Interior area
- Total structure area: 1,431
- Total interior livable area: 1,431 sqft
Property
Parking
- Total spaces: 2
- Parking features: Detached, Garage, Garage Door Opener
- Has garage: Yes
Features
- Levels: One
- Stories: 1
- Pool features: None
Lot
- Size: 2.26 Acres
- Dimensions: 2.26 acres
Details
- Parcel number: 27005039F000
Construction
Type & style
- Home type: MobileManufactured
- Architectural style: Contemporary,Ranch
- Property subtype: Manufactured Home, Single Family Residence
Materials
- Vinyl Siding
- Roof: Asphalt
Condition
- Resale
- Year built: 1991
Utilities & green energy
- Sewer: Septic Tank
- Water: Well
Community & neighborhood
Location
- Region: Emlenton
Price history
| Date | Event | Price |
|---|---|---|
| 5/17/2024 | Sold | $219,500$153/sqft |
Source: | ||
| 4/9/2024 | Contingent | $219,500$153/sqft |
Source: | ||
| 4/4/2024 | Listed for sale | $219,500-1.1%$153/sqft |
Source: | ||
| 2/8/2023 | Listing removed | -- |
Source: Allegheny Valley BOR Report a problem | ||
| 11/26/2022 | Listed for sale | $222,000+3.3%$155/sqft |
Source: Allegheny Valley BOR #156876 Report a problem | ||
Public tax history
| Year | Property taxes | Tax assessment |
|---|---|---|
| 2025 | $1,891 +2.1% | $79,450 |
| 2024 | $1,851 +7% | $79,450 |
| 2023 | $1,730 -1.9% | $79,450 |
Find assessor info on the county website
Neighborhood: 16373
Nearby schools
GreatSchools rating
- 5/10Allegheny-Clarion Valley Elementary SchoolGrades: K-6Distance: 4.6 mi
- 7/10Allegheny-Clarion Valley High SchoolGrades: 7-12Distance: 4.7 mi
Schools provided by the listing agent
- District: Allegheny Clarion Valley
Source: WPMLS. This data may not be complete. We recommend contacting the local school district to confirm school assignments for this home.
