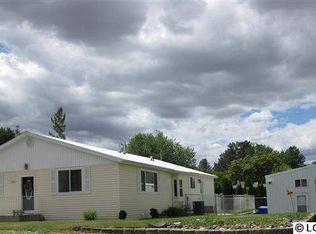Sold
Price Unknown
3126 4th St, Lewiston, ID 83501
5beds
1baths
2,016sqft
Single Family Residence
Built in 1955
8,755.56 Square Feet Lot
$304,800 Zestimate®
$--/sqft
$1,979 Estimated rent
Home value
$304,800
$290,000 - $320,000
$1,979/mo
Zestimate® history
Loading...
Owner options
Explore your selling options
What's special
New photos coming soon! Basement has received a paint and flooring facelift! Spacious 5-Bedroom home with tons of potential and instant equity opportunity! This spacious 5-bedroom home (2 need egress) offers incredible potential for homeowners and investors alike. Whether you're looking for your next residence or a smart investment property, this gem is worth a look! Let the brand-new, beautifully remodeled bathroom serve as your inspiration to breathe new life into the rest of the home. With a little sweat equity, there’s room to build instant value and make it truly shine. Situated on a generous corner lot of a quiet dead-end street, this property features a 2-car garage, plenty of off-street parking, and room to build the shop of your dreams. A solid investment with endless potential.
Zillow last checked: 8 hours ago
Listing updated: October 23, 2025 at 02:16pm
Listed by:
Maggie Waits 208-816-8370,
Assist 2 Sell Discovery Real Estate
Bought with:
Lyn Corey
Silvercreek Realty Group
Source: IMLS,MLS#: 98951726
Facts & features
Interior
Bedrooms & bathrooms
- Bedrooms: 5
- Bathrooms: 1
- Main level bathrooms: 1
- Main level bedrooms: 3
Primary bedroom
- Level: Main
Bedroom 2
- Level: Main
Bedroom 3
- Level: Main
Bedroom 4
- Level: Lower
Bedroom 5
- Level: Lower
Kitchen
- Level: Main
Heating
- Forced Air
Cooling
- Central Air
Appliances
- Included: Dishwasher, Disposal, Oven/Range Freestanding, Refrigerator, Washer, Dryer
Features
- Number of Baths Main Level: 1
- Has basement: No
- Has fireplace: No
Interior area
- Total structure area: 2,016
- Total interior livable area: 2,016 sqft
- Finished area above ground: 1,008
- Finished area below ground: 1,008
Property
Parking
- Total spaces: 2
- Parking features: Attached
- Attached garage spaces: 2
Features
- Levels: Single with Below Grade
- Fencing: Partial,Wood
Lot
- Size: 8,755 sqft
- Dimensions: 100 x 87.5
- Features: Standard Lot 6000-9999 SF, Garden, Corner Lot
Details
- Additional structures: Shed(s)
- Parcel number: RPL01280040140
Construction
Type & style
- Home type: SingleFamily
- Property subtype: Single Family Residence
Materials
- Frame, Wood Siding
- Roof: Composition
Condition
- Year built: 1955
Utilities & green energy
- Water: Public
- Utilities for property: Sewer Connected
Community & neighborhood
Location
- Region: Lewiston
Other
Other facts
- Listing terms: Cash,Conventional
- Ownership: Fee Simple
- Road surface type: Paved
Price history
Price history is unavailable.
Public tax history
| Year | Property taxes | Tax assessment |
|---|---|---|
| 2025 | $1,748 -1.5% | $245,926 +5.4% |
| 2024 | $1,775 -54.6% | $233,427 +2% |
| 2023 | $3,912 +112.8% | $228,769 -1.6% |
Find assessor info on the county website
Neighborhood: 83501
Nearby schools
GreatSchools rating
- 7/10Mc Sorley Elementary SchoolGrades: K-5Distance: 0.7 mi
- 6/10Jenifer Junior High SchoolGrades: 6-8Distance: 1.3 mi
- 5/10Lewiston Senior High SchoolGrades: 9-12Distance: 1.6 mi
Schools provided by the listing agent
- Elementary: McSorley
- Middle: Jenifer
- High: Lewiston
- District: Lewiston Independent School District #1
Source: IMLS. This data may not be complete. We recommend contacting the local school district to confirm school assignments for this home.
