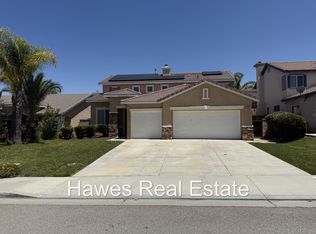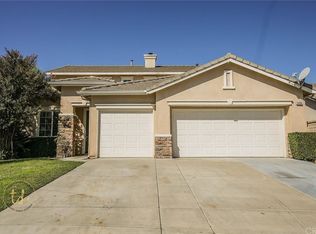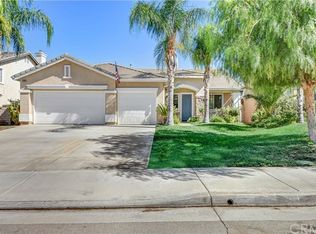Sold for $620,000 on 09/05/25
Listing Provided by:
Otoniel Fonseca DRE #02035825 909-917-6104,
eXp Realty of Southern California, Inc.
Bought with: Century 21 Affiliated
$620,000
31258 Shadow Ridge Dr, Menifee, CA 92584
5beds
2,602sqft
Single Family Residence
Built in 2004
6,970 Square Feet Lot
$616,400 Zestimate®
$238/sqft
$3,331 Estimated rent
Home value
$616,400
$561,000 - $678,000
$3,331/mo
Zestimate® history
Loading...
Owner options
Explore your selling options
What's special
Stylish & Spacious 5-Bedroom Home with Loft, Upgrades, and a Prime Location
Approx. 2,602 Sq Ft | 3-Car Garage | Close to Parks, Top Schools, Shopping & Dining
Step into a beautifully upgraded home that checks every box—eye-catching curb appeal, a thoughtfully designed layout, and modern finishes throughout. With 4 bedrooms and 3 full baths, including a convenient downstairs bedroom or home office with its own full bath, this home offers both flexibility and function.
The chef’s kitchen is the heart of the home, featuring granite countertops, stainless steel appliances, and a large center island that flows seamlessly into the inviting family room with a cozy fireplace. Formal living and dining rooms add a touch of elegance and are perfect for entertaining.
Upstairs, a versatile loft provides the perfect space for a home office, media room, or play area. The spacious primary suite is a true retreat, complete with an upgraded en-suite bath and custom tile details. High ceilings, custom tile, and plush carpet flooring elevate the home’s refined style.
A generous 3-car garage and an unbeatable location—just minutes from local parks, schools, dining, and shopping—make this an incredible opportunity to own a home that truly has it all.
Zillow last checked: 8 hours ago
Listing updated: September 08, 2025 at 05:39pm
Listing Provided by:
Otoniel Fonseca DRE #02035825 909-917-6104,
eXp Realty of Southern California, Inc.
Bought with:
Alicia Pedroza-Loera, DRE #02252232
Century 21 Affiliated
Source: CRMLS,MLS#: SW25136472 Originating MLS: California Regional MLS
Originating MLS: California Regional MLS
Facts & features
Interior
Bedrooms & bathrooms
- Bedrooms: 5
- Bathrooms: 3
- Full bathrooms: 3
- Main level bathrooms: 3
- Main level bedrooms: 4
Bedroom
- Features: All Bedrooms Down
Bedroom
- Features: All Bedrooms Up
Heating
- Central
Cooling
- Central Air
Appliances
- Laundry: Inside
Features
- All Bedrooms Up, All Bedrooms Down, Bedroom on Main Level, Loft
- Has fireplace: Yes
- Fireplace features: Family Room
- Common walls with other units/homes: No Common Walls
Interior area
- Total interior livable area: 2,602 sqft
Property
Parking
- Total spaces: 3
- Parking features: Garage - Attached
- Attached garage spaces: 3
Features
- Levels: Two
- Stories: 2
- Entry location: 1
- Pool features: None
- Has view: Yes
- View description: City Lights
Lot
- Size: 6,970 sqft
- Features: 0-1 Unit/Acre
Details
- Parcel number: 372243010
- Zoning: R-1
- Special conditions: Standard
Construction
Type & style
- Home type: SingleFamily
- Property subtype: Single Family Residence
Condition
- New construction: No
- Year built: 2004
Utilities & green energy
- Sewer: Public Sewer
- Water: Public
Community & neighborhood
Community
- Community features: Biking, Curbs, Dog Park, Hiking, Mountainous, Park, Street Lights, Sidewalks
Location
- Region: Menifee
HOA & financial
HOA
- Has HOA: Yes
- HOA fee: $24 monthly
- Amenities included: Other
- Association name: Shadow Mountain
- Association phone: 951-699-2913
- Second association phone: 951-699-2918
- Third association phone: 951-699-2913
Other
Other facts
- Listing terms: Cash,Conventional,1031 Exchange,FHA,VA Loan
Price history
| Date | Event | Price |
|---|---|---|
| 9/5/2025 | Sold | $620,000+3.5%$238/sqft |
Source: | ||
| 8/12/2025 | Pending sale | $599,000$230/sqft |
Source: | ||
| 8/4/2025 | Price change | $599,000-2.6%$230/sqft |
Source: | ||
| 7/17/2025 | Price change | $615,000-1.6%$236/sqft |
Source: | ||
| 6/19/2025 | Listed for sale | $625,000+7.8%$240/sqft |
Source: | ||
Public tax history
| Year | Property taxes | Tax assessment |
|---|---|---|
| 2025 | $9,860 +1.2% | $615,500 +2% |
| 2024 | $9,742 -0.3% | $603,432 +2% |
| 2023 | $9,768 +1.1% | $591,600 +2% |
Find assessor info on the county website
Neighborhood: 92584
Nearby schools
GreatSchools rating
- 6/10Southshore Elementary SchoolGrades: K-5Distance: 0.7 mi
- 5/10Bell Mountain Middle SchoolGrades: 6-8Distance: 0.7 mi
- 6/10Santa Rosa AcademyGrades: K-12Distance: 1.4 mi
Get a cash offer in 3 minutes
Find out how much your home could sell for in as little as 3 minutes with a no-obligation cash offer.
Estimated market value
$616,400
Get a cash offer in 3 minutes
Find out how much your home could sell for in as little as 3 minutes with a no-obligation cash offer.
Estimated market value
$616,400


