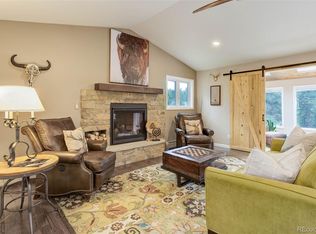Sold for $1,065,000 on 10/23/25
$1,065,000
31258 Niakwa Road, Evergreen, CO 80439
4beds
3,153sqft
Single Family Residence
Built in 1987
1.11 Acres Lot
$1,057,400 Zestimate®
$338/sqft
$4,093 Estimated rent
Home value
$1,057,400
$994,000 - $1.13M
$4,093/mo
Zestimate® history
Loading...
Owner options
Explore your selling options
What's special
Last Chance, removing from market Oct. 7, 2025. Mountain Living Meets Modern Upgrades... Move-In Ready in Evergreen! This beautifully updated Evergreen retreat combines comfort, charm and thoughtful upgrades throughout. Step inside to a refreshed interior with an updated kitchen, new flooring and renovated bathrooms. A brand new water heater ensures year-round comfort and efficiency, while BRAND NEW James Hardie cement siding offers durability and protection against woodpeckers and nuthatches. The walk-out basement is an entertainer’s dream with a dedicated theater space, pool table and kitchenette, all opening to a spacious deck overlooking a fenced backyard where elk and deer wander by. Additional highlights include a circular driveway with extra parking, RV parking with electric hookups, a school bus stop at the top of the driveway, BRAND NEW fire-resistant siding and BRAND NEW Class 4 Roof for easier homeowner’s insurance, and optional furnishings for the theater and game rooms.This well-maintained property blends safety, style and function in a picturesque mountain setting. Whether you are searching for a full-time residence or a weekend escape, this home delivers space, privacy and versatility just minutes from the heart of Evergreen.
Zillow last checked: 8 hours ago
Listing updated: October 23, 2025 at 04:55pm
Listed by:
Diane Florschuetz 720-626-9625 diane@wildflowerrealty.co,
Wildflower Realty LLC
Bought with:
Carmen Elam, 100071882
Coldwell Banker Realty 28
Source: REcolorado,MLS#: 6151489
Facts & features
Interior
Bedrooms & bathrooms
- Bedrooms: 4
- Bathrooms: 4
- Full bathrooms: 3
- 3/4 bathrooms: 1
- Main level bathrooms: 1
- Main level bedrooms: 1
Bedroom
- Description: Currently Used As Office
- Level: Main
Bedroom
- Description: Primary Bedroom
- Level: Upper
Bedroom
- Description: Huge Bedroom
- Level: Upper
Bedroom
- Description: Another Huge Bedroom
- Level: Upper
Bathroom
- Level: Main
Bathroom
- Description: Updated Bath With Walk In Closet - Custom Built Shelving & Barn Door
- Level: Upper
Bathroom
- Description: Jack & Jill Bathroom
- Level: Upper
Bathroom
- Level: Lower
Bonus room
- Description: Incredible Media Room / Game Room With Roll Out Queen Bed Under Stage & Kitchenette
- Level: Lower
Dining room
- Description: Beautiful Views
- Level: Main
Great room
- Description: Open Concept Living
- Level: Main
Kitchen
- Description: Incredibly Huge Island With Open Concept To Living & Dining, Stainless Appliances
- Level: Main
Laundry
- Description: With Full Size Refrigerator
- Level: Lower
Heating
- Baseboard, Natural Gas
Cooling
- None
Appliances
- Included: Bar Fridge, Dishwasher, Disposal, Dryer, Electric Water Heater, Microwave, Range, Refrigerator, Self Cleaning Oven, Washer
Features
- Ceiling Fan(s), Granite Counters, High Speed Internet, Jack & Jill Bathroom, Kitchen Island, Open Floorplan, Pantry, Quartz Counters, Smoke Free, Vaulted Ceiling(s), Walk-In Closet(s)
- Flooring: Bamboo, Carpet, Laminate, Tile
- Windows: Skylight(s), Window Coverings, Window Treatments
- Basement: Bath/Stubbed,Finished,Walk-Out Access
- Number of fireplaces: 2
- Fireplace features: Basement, Free Standing, Gas, Great Room
- Common walls with other units/homes: No Common Walls
Interior area
- Total structure area: 3,153
- Total interior livable area: 3,153 sqft
- Finished area above ground: 2,313
- Finished area below ground: 840
Property
Parking
- Total spaces: 14
- Parking features: Circular Driveway
- Attached garage spaces: 2
- Has uncovered spaces: Yes
- Details: Off Street Spaces: 10, RV Spaces: 2
Features
- Levels: Tri-Level
- Patio & porch: Deck, Front Porch
- Exterior features: Gas Valve, Lighting, Private Yard, Rain Gutters
- Fencing: Partial
- Has view: Yes
- View description: Meadow, Mountain(s)
- Waterfront features: Stream
Lot
- Size: 1.11 Acres
- Features: Fire Mitigation, Meadow
- Residential vegetation: Grassed, Wooded
Details
- Parcel number: 082675
- Zoning: A-2
- Special conditions: Standard
- Other equipment: Home Theater
Construction
Type & style
- Home type: SingleFamily
- Architectural style: Mountain Contemporary
- Property subtype: Single Family Residence
Materials
- Cement Siding
- Roof: Composition
Condition
- Updated/Remodeled
- Year built: 1987
Details
- Warranty included: Yes
Utilities & green energy
- Electric: 110V, 220 Volts
- Utilities for property: Electricity Connected, Natural Gas Connected
Green energy
- Energy efficient items: Appliances
Community & neighborhood
Security
- Security features: Carbon Monoxide Detector(s), Smart Cameras, Smoke Detector(s)
Location
- Region: Evergreen
- Subdivision: Evergreen Heights And Estates
Other
Other facts
- Listing terms: 1031 Exchange,Cash,Conventional,Jumbo,Other,VA Loan
- Ownership: Agent Owner
- Road surface type: Paved
Price history
| Date | Event | Price |
|---|---|---|
| 10/23/2025 | Sold | $1,065,000-3.1%$338/sqft |
Source: | ||
| 9/27/2025 | Pending sale | $1,099,500$349/sqft |
Source: | ||
| 9/20/2025 | Price change | $1,099,500-4.4%$349/sqft |
Source: | ||
| 9/2/2025 | Price change | $1,150,000-3.8%$365/sqft |
Source: | ||
| 7/14/2025 | Price change | $1,195,000-7.7%$379/sqft |
Source: | ||
Public tax history
| Year | Property taxes | Tax assessment |
|---|---|---|
| 2024 | $4,809 +24.8% | $52,439 |
| 2023 | $3,853 -1% | $52,439 +28.6% |
| 2022 | $3,892 +9.4% | $40,780 -2.8% |
Find assessor info on the county website
Neighborhood: 80439
Nearby schools
GreatSchools rating
- 7/10Wilmot Elementary SchoolGrades: PK-5Distance: 1.8 mi
- 8/10Evergreen Middle SchoolGrades: 6-8Distance: 5.4 mi
- 9/10Evergreen High SchoolGrades: 9-12Distance: 2.1 mi
Schools provided by the listing agent
- Elementary: Wilmot
- Middle: Evergreen
- High: Evergreen
- District: Jefferson County R-1
Source: REcolorado. This data may not be complete. We recommend contacting the local school district to confirm school assignments for this home.

Get pre-qualified for a loan
At Zillow Home Loans, we can pre-qualify you in as little as 5 minutes with no impact to your credit score.An equal housing lender. NMLS #10287.
Sell for more on Zillow
Get a free Zillow Showcase℠ listing and you could sell for .
$1,057,400
2% more+ $21,148
With Zillow Showcase(estimated)
$1,078,548