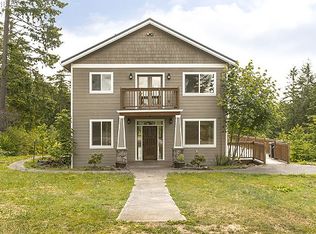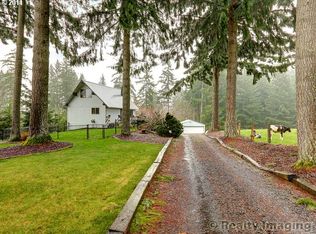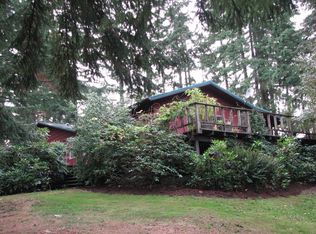True piece of Oregon forest! Private & secluded. Private drive into 6.73 acres of magical land. Follow the pathway through forest of towering firs, floral & fauna. 3984 Sq. Ft. Daylight Ranch style home offers 3 bedroom & 2.1 Bath. Walls of windows brings the great outdoors in. Room for everyone in spacious kitchen. Great room floor plan. Lower level family room & shop. 5 bay pole building. 1800 SF barn. Garden areas. Wildlife abound!
This property is off market, which means it's not currently listed for sale or rent on Zillow. This may be different from what's available on other websites or public sources.


