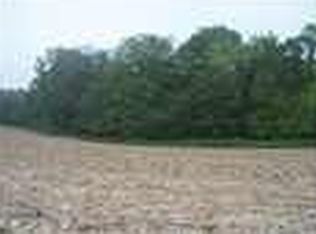Sold for $449,000
$449,000
31257 Spoden Rd, Guttenberg, IA 52052
3beds
1,809sqft
Acres
Built in 2001
1.55 Acres Lot
$457,500 Zestimate®
$248/sqft
$1,968 Estimated rent
Home value
$457,500
$416,000 - $503,000
$1,968/mo
Zestimate® history
Loading...
Owner options
Explore your selling options
What's special
Absolutely beautiful acreage located just on the edge of Dubuque county just a mile west of Hwy 52 on a paved road with a 3 bedroom gorgeous home and additional 32 x 42 pole building. This stick built home has open kitchen/dining room plan with custom pine wood cabinets, pine ceiling hardwood flooring, newer solid surface counter tops, all updated appliances and dining room with doors leading to a rear raised patio Large living room area with open wood staircase to 2 level, main floor master bedroom with full bath and main floor laundry room. Upper level includes 2 large bedroom and 2nd full bath. Lower basement level has finished family room, ½ bath and lower garden garage with access to rear lower patio and yard area. Large oversized 2 stall heated garage with pull down staircase to overhead storage room. Exterior has front covered porch entrance, with free vinyl planking, newer steel roof. Large metal pole shed for storage or make your new shop area. External wood burner to heat waterlines to the house for additional heat supply to garage and home furnace. This acreage is what everyone is looking for, privacy on a paved road with beautiful setting and move in ready.
Zillow last checked: 8 hours ago
Listing updated: January 29, 2025 at 03:02am
Listed by:
Daniel Parker 563-252-4406,
Parker Realty
Bought with:
Daniel Parker, B58032
Parker Realty
Source: Northeast Iowa Regional BOR,MLS#: 20245126
Facts & features
Interior
Bedrooms & bathrooms
- Bedrooms: 3
- Bathrooms: 3
- Full bathrooms: 2
- 1/2 bathrooms: 1
Primary bedroom
- Level: Main
Other
- Level: Upper
Other
- Level: Main
Other
- Level: Lower
Dining room
- Level: Main
Kitchen
- Level: Main
Living room
- Level: Main
Heating
- Forced Air, Heat Pump, Propane Rented, Wood
Cooling
- Ceiling Fan(s), Central Air
Appliances
- Included: Dishwasher, Dryer, Microwave Built In, Free-Standing Range, Refrigerator, Washer, Water Conditioner, Electric Water Heater
- Laundry: 1st Floor, Electric Dryer Hookup, Laundry Room, Washer Hookup
Features
- Cathedral Ceiling(s), Vaulted Ceiling(s), Ceiling Fan(s), Crown Molding, Solid Surface Counters
- Flooring: Hardwood
- Basement: Concrete,Interior Entry,Exterior Entry,Floor Drain,Partially Finished,Walk-Out Access
- Attic: Pull Down Stairs
- Has fireplace: No
- Fireplace features: None
Interior area
- Total interior livable area: 1,809 sqft
- Finished area below ground: 500
Property
Parking
- Total spaces: 2
- Parking features: 2 Stall, Attached Garage, Garage Door Opener, Heated Garage, Oversized, Workshop in Garage, Tuckunder Garage
- Has attached garage: Yes
- Carport spaces: 2
Features
- Patio & porch: Deck, Patio, Porch, Covered
- Exterior features: Balcony
Lot
- Size: 1.55 Acres
- Dimensions: 228 x 300
- Features: Secluded, Wooded
- Residential vegetation: Crop(s), Timber
Details
- Additional structures: Storage, Outbuilding
- Parcel number: 0305276002
- Zoning: R-R
- Special conditions: Standard
- Horse amenities: Horse Facility
Construction
Type & style
- Home type: SingleFamily
- Architectural style: Rustic
- Property subtype: Acres
Materials
- Vinyl Siding
- Roof: Steel
Condition
- Year built: 2001
Utilities & green energy
- Sewer: Septic Tank
- Water: Private Well
Community & neighborhood
Security
- Security features: Smoke Detector(s)
Location
- Region: Guttenberg
Other
Other facts
- Road surface type: Concrete, Hard Surface Road
Price history
| Date | Event | Price |
|---|---|---|
| 1/27/2025 | Sold | $449,000$248/sqft |
Source: | ||
| 11/21/2024 | Pending sale | $449,000$248/sqft |
Source: | ||
| 11/18/2024 | Listed for sale | $449,000$248/sqft |
Source: | ||
Public tax history
| Year | Property taxes | Tax assessment |
|---|---|---|
| 2024 | $3,194 +6.8% | $321,700 |
| 2023 | $2,990 -0.4% | $321,700 +25.3% |
| 2022 | $3,002 +4.4% | $256,840 |
Find assessor info on the county website
Neighborhood: 52052
Nearby schools
GreatSchools rating
- 6/10Farley Elementary SchoolGrades: PK-5Distance: 14.4 mi
- 8/10Drexler Middle- Intermediate SchoolGrades: 6-8Distance: 14.4 mi
- 9/10Western Dubuque High SchoolGrades: 9-12Distance: 15.7 mi
Schools provided by the listing agent
- Elementary: Epworth Elem. - Western Dubuque Schools
- Middle: Western Dubuque
- High: Western Dubuque
Source: Northeast Iowa Regional BOR. This data may not be complete. We recommend contacting the local school district to confirm school assignments for this home.

Get pre-qualified for a loan
At Zillow Home Loans, we can pre-qualify you in as little as 5 minutes with no impact to your credit score.An equal housing lender. NMLS #10287.
