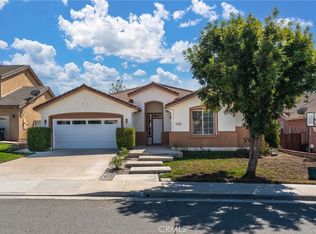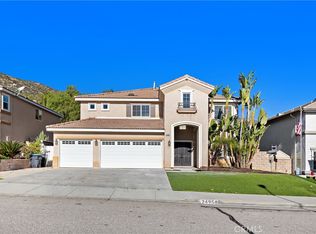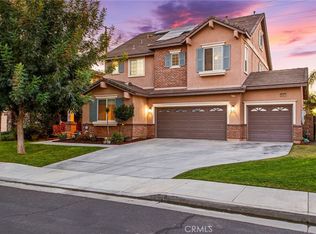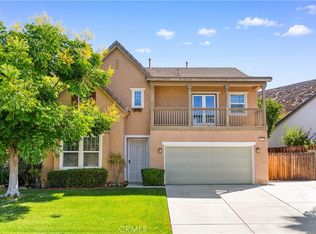Pool - Check. Cul-de-sac - Check. 3 Car Garage - Check. Turn Key - Check. Welcome to Abbey Lane! Your new home sits in an amazing community with low taxes and a low HOA. As you enter your home you'll find high ceilings with tons of natural light, a downstairs bedroom and full bath, and a fantastic kitchen. Out back there is a large pool with a spa, the pull through garage, and plenty of room to enjoy the beautiful Southern California weather! Don't miss out on this amazing home!
For sale
Listing Provided by:
Zachary Bach DRE #02021320 951-401-5025,
eXp Realty of California, Inc.
$675,000
31257 Casera Ct, Menifee, CA 92584
4beds
2,374sqft
Est.:
Single Family Residence
Built in 2003
7,405 Square Feet Lot
$677,500 Zestimate®
$284/sqft
$20/mo HOA
What's special
Pull through garageFantastic kitchenDownstairs bedroomHigh ceilingsTons of natural light
- 162 days |
- 778 |
- 77 |
Zillow last checked: 8 hours ago
Listing updated: November 08, 2025 at 07:56am
Listing Provided by:
Zachary Bach DRE #02021320 951-401-5025,
eXp Realty of California, Inc.
Source: CRMLS,MLS#: SW25137473 Originating MLS: California Regional MLS
Originating MLS: California Regional MLS
Tour with a local agent
Facts & features
Interior
Bedrooms & bathrooms
- Bedrooms: 4
- Bathrooms: 3
- Full bathrooms: 3
- Main level bathrooms: 1
- Main level bedrooms: 1
Rooms
- Room types: Bedroom, Family Room
Bedroom
- Features: Bedroom on Main Level
Bathroom
- Features: Bathtub, Dual Sinks, Full Bath on Main Level, Separate Shower, Tub Shower
Kitchen
- Features: Granite Counters, Kitchen Island, Kitchen/Family Room Combo, Remodeled, Updated Kitchen
Heating
- Central
Cooling
- Central Air
Appliances
- Included: Gas Cooktop, Gas Oven, Microwave, Refrigerator, Water To Refrigerator, Water Heater
- Laundry: Laundry Room
Features
- High Ceilings, Pantry, Two Story Ceilings, Bedroom on Main Level
- Has fireplace: Yes
- Fireplace features: Living Room
- Common walls with other units/homes: No Common Walls
Interior area
- Total interior livable area: 2,374 sqft
Video & virtual tour
Property
Parking
- Total spaces: 6
- Parking features: Garage Faces Front, Garage, Pull-through
- Attached garage spaces: 3
- Uncovered spaces: 3
Features
- Levels: Two
- Stories: 2
- Entry location: 1
- Patio & porch: Rear Porch, Front Porch
- Exterior features: Awning(s), Fire Pit
- Has private pool: Yes
- Pool features: Private
- Has spa: Yes
- Spa features: Private
- Has view: Yes
- View description: Hills, Mountain(s)
Lot
- Size: 7,405 Square Feet
- Features: 0-1 Unit/Acre, Cul-De-Sac
Details
- Parcel number: 372280018
- Zoning: R-1
- Special conditions: Standard
Construction
Type & style
- Home type: SingleFamily
- Property subtype: Single Family Residence
Materials
- Roof: Concrete
Condition
- Turnkey
- New construction: No
- Year built: 2003
Utilities & green energy
- Sewer: Public Sewer
- Water: Public
Community & HOA
Community
- Features: Curbs
HOA
- Has HOA: Yes
- Amenities included: Management
- HOA fee: $20 monthly
- HOA name: Abbey Lane
- HOA phone: 951-699-1220
Location
- Region: Menifee
Financial & listing details
- Price per square foot: $284/sqft
- Tax assessed value: $672,180
- Annual tax amount: $10,291
- Date on market: 6/19/2025
- Cumulative days on market: 162 days
- Listing terms: Cash,Conventional,Cal Vet Loan,1031 Exchange,FHA,Subject To Other,Submit,VA Loan
- Inclusions: negotiable.
- Exclusions: negotiable.
Estimated market value
$677,500
$644,000 - $711,000
$3,572/mo
Price history
Price history
| Date | Event | Price |
|---|---|---|
| 10/7/2025 | Listed for sale | $675,000$284/sqft |
Source: | ||
| 10/5/2025 | Pending sale | $675,000$284/sqft |
Source: | ||
| 9/5/2025 | Price change | $675,000-3.6%$284/sqft |
Source: | ||
| 7/31/2025 | Price change | $699,9980%$295/sqft |
Source: | ||
| 7/16/2025 | Price change | $699,999-2.8%$295/sqft |
Source: | ||
Public tax history
Public tax history
| Year | Property taxes | Tax assessment |
|---|---|---|
| 2025 | $10,291 +3.7% | $672,180 +2% |
| 2024 | $9,928 +75.9% | $659,000 +136.1% |
| 2023 | $5,643 +0.9% | $279,141 +2% |
Find assessor info on the county website
BuyAbility℠ payment
Est. payment
$4,204/mo
Principal & interest
$3279
Property taxes
$669
Other costs
$256
Climate risks
Neighborhood: 92584
Nearby schools
GreatSchools rating
- 6/10Callie Kirkpatrick Elementary SchoolGrades: K-5Distance: 1 mi
- 5/10Bell Mountain Middle SchoolGrades: 6-8Distance: 0.6 mi
- 6/10Santa Rosa AcademyGrades: K-12Distance: 1.3 mi
Schools provided by the listing agent
- High: Liberty
Source: CRMLS. This data may not be complete. We recommend contacting the local school district to confirm school assignments for this home.
- Loading
- Loading




