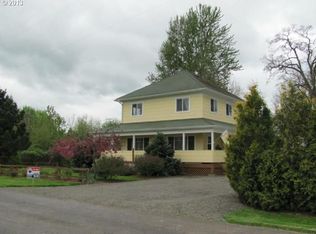Sold for $610,000
Listed by:
RAYNE HUBBARD 503-799-7869,
Thoroughbred Real Estate Group Inc
Bought with: Non-Member Sale
$610,000
31255 S Kauffman Rd, Canby, OR 97013
3beds
1,296sqft
Manufactured Home
Built in 1995
1.64 Acres Lot
$594,700 Zestimate®
$471/sqft
$1,863 Estimated rent
Home value
$594,700
$559,000 - $630,000
$1,863/mo
Zestimate® history
Loading...
Owner options
Explore your selling options
What's special
Offer deadline Sunday June 8 at 8 AM. Welcome to your private oasis! This charming 3bd/2bth home sits on 1.64 acres of beautifully landscaped land, offering a perfect blend of privacy and functionality. The fully fenced property features mature trees, seasonal pond, charming gazebo with power, a great garden space & garden shed, chicken coop, 24x30 detached garage with concrete floor, insulated and 220 power. Don't miss the opportunity to make this serene and versatile property your own!
Zillow last checked: 8 hours ago
Listing updated: July 12, 2025 at 12:56pm
Listed by:
RAYNE HUBBARD 503-799-7869,
Thoroughbred Real Estate Group Inc
Bought with:
NOM NON-MEMBER SALE
Non-Member Sale
Source: WVMLS,MLS#: 829837
Facts & features
Interior
Bedrooms & bathrooms
- Bedrooms: 3
- Bathrooms: 2
- Full bathrooms: 2
Primary bedroom
- Level: Main
- Area: 168
- Dimensions: 14 x 12
Bedroom 2
- Level: Main
- Area: 99
- Dimensions: 11 x 9
Bedroom 3
- Level: Main
- Area: 99
- Dimensions: 11 x 9
Dining room
- Features: Area (Combination)
- Level: Main
- Area: 96
- Dimensions: 8 x 12
Kitchen
- Level: Main
- Area: 144
- Dimensions: 12 x 12
Living room
- Level: Main
- Area: 260
- Dimensions: 20 x 13
Heating
- Electric, Forced Air
Appliances
- Included: Dishwasher, Range Included, Electric Water Heater
- Laundry: Main Level
Features
- Walk-in Pantry, High Speed Internet
- Flooring: Carpet, Laminate
- Has fireplace: No
Interior area
- Total structure area: 1,296
- Total interior livable area: 1,296 sqft
Property
Parking
- Total spaces: 2
- Parking features: Detached
- Garage spaces: 2
Features
- Levels: One
- Stories: 1
- Patio & porch: Covered Deck
- Fencing: Fenced
Lot
- Size: 1.64 Acres
Details
- Additional structures: See Remarks, Shed(s), RV/Boat Storage
- Parcel number: 01072591
Construction
Type & style
- Home type: MobileManufactured
- Property subtype: Manufactured Home
Materials
- T111
- Roof: Composition
Condition
- New construction: No
- Year built: 1995
Utilities & green energy
- Electric: 1/Main
- Sewer: Septic Tank
- Water: Well
Community & neighborhood
Location
- Region: Canby
Other
Other facts
- Listing agreement: Exclusive Right To Sell
- Price range: $610K - $610K
- Body type: Double Wide
- Listing terms: Cash,Conventional,FHA,USDA Loan
Price history
| Date | Event | Price |
|---|---|---|
| 7/11/2025 | Sold | $610,000+4.3%$471/sqft |
Source: | ||
| 6/8/2025 | Pending sale | $585,000$451/sqft |
Source: | ||
| 6/5/2025 | Listed for sale | $585,000+64.8%$451/sqft |
Source: | ||
| 9/15/2017 | Sold | $355,000+1.7%$274/sqft |
Source: | ||
| 8/2/2017 | Pending sale | $349,000$269/sqft |
Source: RE/MAX Equity Group #17185935 Report a problem | ||
Public tax history
| Year | Property taxes | Tax assessment |
|---|---|---|
| 2025 | $3,179 +3.3% | $234,968 +3% |
| 2024 | $3,077 +16.3% | $228,125 +3% |
| 2023 | $2,647 +3% | $221,481 +3% |
Find assessor info on the county website
Neighborhood: 97013
Nearby schools
GreatSchools rating
- 7/10Rural Dell Elementary SchoolGrades: K-5Distance: 1.1 mi
- 7/10Molalla River Middle SchoolGrades: 6-8Distance: 4 mi
- 6/10Molalla High SchoolGrades: 9-12Distance: 5.1 mi
Schools provided by the listing agent
- Elementary: Rural Dell
- Middle: Molalla River
- High: Molalla
Source: WVMLS. This data may not be complete. We recommend contacting the local school district to confirm school assignments for this home.
Get a cash offer in 3 minutes
Find out how much your home could sell for in as little as 3 minutes with a no-obligation cash offer.
Estimated market value$594,700
Get a cash offer in 3 minutes
Find out how much your home could sell for in as little as 3 minutes with a no-obligation cash offer.
Estimated market value
$594,700
