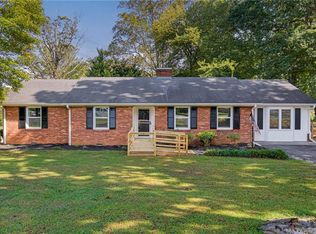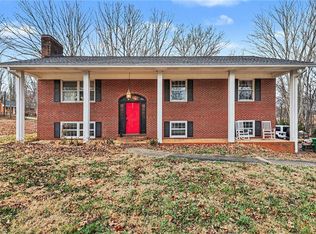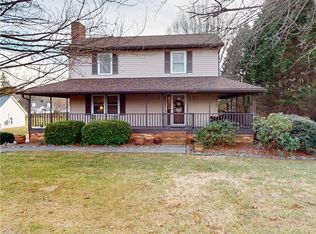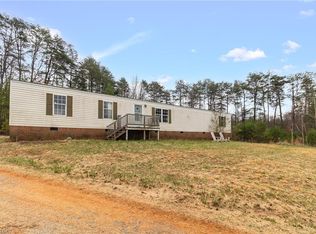Discover this beautiful one-level home situated on 1.39 acres at the base of the scenic Sauratown Mountains. Featuring 3 bedrooms and 2 bathrooms, this property offers an open floor plan, brand-new luxury vinyl plank flooring, and stylishly remodeled bathrooms throughout. The spacious living area includes a cozy fireplace, perfect for relaxing or entertaining. The seamless layout enhances everyday comfort and functionality. An unfinished basement provides plenty of flexibility for storage, future living space, or hobby use—customize it to suit your needs. Outside, enjoy the peaceful setting from the new deck, ample outdoor space, and mountain backdrop. Offering both comfort and potential, this home blends modern updates with natural surroundings—all just a short drive from local conveniences.
For sale
Price cut: $17K (11/19)
$218,000
3125 Ymca Camp Rd, King, NC 27021
3beds
1,281sqft
Est.:
Stick/Site Built, Residential, Single Family Residence
Built in 1963
1.39 Acres Lot
$-- Zestimate®
$--/sqft
$-- HOA
What's special
Mountain backdropScenic sauratown mountainsCozy fireplaceNew deckOpen floor planStylishly remodeled bathroomsAmple outdoor space
- 264 days |
- 3,960 |
- 226 |
Zillow last checked: 8 hours ago
Listing updated: November 19, 2025 at 09:48am
Listed by:
Nicole Davis 336-448-7949,
R&B Legacy Group
Source: Triad MLS,MLS#: 1180649 Originating MLS: Winston-Salem
Originating MLS: Winston-Salem
Tour with a local agent
Facts & features
Interior
Bedrooms & bathrooms
- Bedrooms: 3
- Bathrooms: 2
- Full bathrooms: 2
- Main level bathrooms: 2
Primary bedroom
- Level: Main
- Dimensions: 11.92 x 12.42
Bedroom 2
- Level: Main
- Dimensions: 10.58 x 11.42
Bedroom 3
- Level: Main
- Dimensions: 10.33 x 11.33
Den
- Level: Main
- Dimensions: 12 x 7.17
Dining room
- Level: Main
- Dimensions: 7 x 9
Kitchen
- Level: Main
- Dimensions: 11.92 x 8.17
Living room
- Level: Main
- Dimensions: 14 x 14.83
Heating
- Fireplace(s), Heat Pump, Electric
Cooling
- Central Air
Appliances
- Included: Electric Water Heater
Features
- Built-in Features, Ceiling Fan(s)
- Basement: Unfinished, Basement
- Number of fireplaces: 2
- Fireplace features: Basement, Living Room
Interior area
- Total structure area: 2,456
- Total interior livable area: 1,281 sqft
- Finished area above ground: 1,281
Property
Parking
- Total spaces: 1
- Parking features: Carport, Driveway, Attached Carport
- Attached garage spaces: 1
- Has carport: Yes
- Has uncovered spaces: Yes
Features
- Levels: One
- Stories: 1
- Pool features: None
Lot
- Size: 1.39 Acres
Details
- Additional structures: Storage
- Parcel number: 6905350201
- Zoning: Residential
- Special conditions: Owner Sale
Construction
Type & style
- Home type: SingleFamily
- Architectural style: Ranch
- Property subtype: Stick/Site Built, Residential, Single Family Residence
Materials
- Brick
Condition
- Year built: 1963
Utilities & green energy
- Sewer: Septic Tank
- Water: Well
Community & HOA
HOA
- Has HOA: No
Location
- Region: King
Financial & listing details
- Tax assessed value: $103,900
- Annual tax amount: $842
- Date on market: 5/10/2025
- Cumulative days on market: 329 days
- Listing agreement: Exclusive Right To Sell
- Listing terms: Cash,Conventional
Estimated market value
Not available
Estimated sales range
Not available
Not available
Price history
Price history
| Date | Event | Price |
|---|---|---|
| 11/19/2025 | Price change | $218,000-7.2% |
Source: | ||
| 9/25/2025 | Listed for sale | $235,000 |
Source: | ||
| 9/5/2025 | Pending sale | $235,000 |
Source: | ||
| 8/15/2025 | Price change | $235,000-4% |
Source: | ||
| 7/26/2025 | Price change | $244,900-2% |
Source: | ||
Public tax history
Public tax history
| Year | Property taxes | Tax assessment |
|---|---|---|
| 2024 | $53 +9.5% | $6,500 |
| 2023 | $48 | $6,500 |
| 2022 | $48 | $6,500 |
Find assessor info on the county website
BuyAbility℠ payment
Est. payment
$1,202/mo
Principal & interest
$1013
Property taxes
$113
Home insurance
$76
Climate risks
Neighborhood: 27021
Nearby schools
GreatSchools rating
- 6/10Mount Olive ElementaryGrades: K-5Distance: 3.5 mi
- 9/10Chestnut Grove MiddleGrades: 6-8Distance: 3.5 mi
- 7/10West Stokes HighGrades: 9-12Distance: 3.9 mi
- Loading
- Loading




