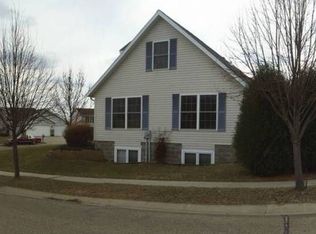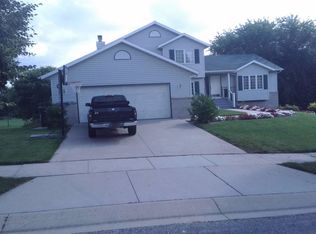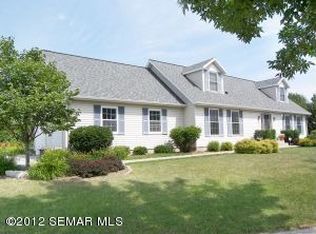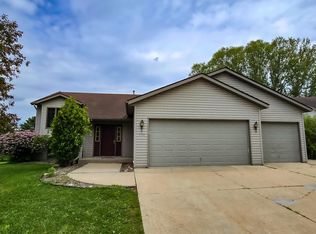Beautiful park like setting on a park! Pre-inspected and one of a kind 5 bedroom, multi level home with a well designed floor plan. The main level is open and spacious with freshly finished hardwood floors and a kitchen that invites you to stay! The dining area walks out to a great deck (with hot tub) that overlooks stunning lawn & gardens AND the playground & park where you will see sports,
This property is off market, which means it's not currently listed for sale or rent on Zillow. This may be different from what's available on other websites or public sources.



