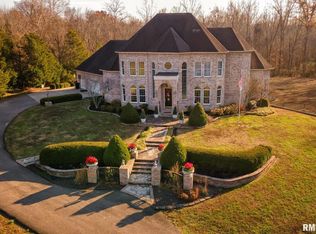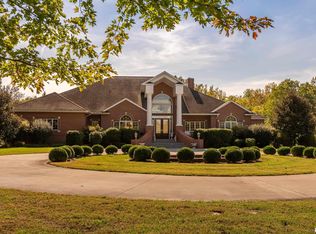Closed
$750,000
3125 W Striegel Rd, Carbondale, IL 62901
6beds
6,591sqft
Townhouse, Single Family Residence
Built in 1994
9.47 Acres Lot
$611,200 Zestimate®
$114/sqft
$3,637 Estimated rent
Home value
$611,200
Estimated sales range
Not available
$3,637/mo
Zestimate® history
Loading...
Owner options
Explore your selling options
What's special
Welcome to Willow Oaks Estates Nestled on 9.47 acres just outside city limits, this exceptional plantation-style estate offers privacy, elegance, and an abundance of amenities.This remarkable home features 6 bedrooms and 4 bathrooms. The oversized kitchen is perfect for entertaining, while the formal dining room adds a touch of sophistication for special gatherings. Relax in the inviting living spaces, highlighted by two fireplaces and illuminated by two gorgeous chandeliers that add warmth and charm. The main floor has durable luxury bamboo flooring. The home also boasts a dedicated study/library, ideal for working from home. The luxurious master bathroom has been updated with marble flooring and features a soaking tub for ultimate relaxation. The finished walkout basement has a bar area perfect for entertaining. Step outside to your own private oasis featuring a swimming pool and a beautiful backyard view that stretches across the peaceful landscape. In addition to the two-car attached garage, there's an additional three-car garage with a finished apartment above, ideal for extended family, guests, or rental income. This extraordinary estate offers a rare opportunity to own a home that truly stands apart. With its stunning design, thoughtful amenities, and serene setting, Willow Oaks Estates is the ultimate blend of luxury and comfort. Don't miss your chance to own this one-of-a-kind property - there's simply nothing else like it on the market!
Zillow last checked: 8 hours ago
Listing updated: January 08, 2026 at 09:16am
Listing courtesy of:
data change rules 618-305-5950,
Coldwell Banker DHH Realty
Bought with:
Miranda Melvin
RIVER 2 RIVER REALTY, INC.
Source: MRED as distributed by MLS GRID,MLS#: EB457069
Facts & features
Interior
Bedrooms & bathrooms
- Bedrooms: 6
- Bathrooms: 4
- Full bathrooms: 3
- 1/2 bathrooms: 1
Primary bedroom
- Features: Flooring (Other)
- Level: Main
- Area: 285 Square Feet
- Dimensions: 19x15
Bedroom 2
- Features: Flooring (Carpet)
- Level: Second
- Area: 170 Square Feet
- Dimensions: 17x10
Bedroom 3
- Features: Flooring (Carpet)
- Level: Second
- Area: 156 Square Feet
- Dimensions: 12x13
Bedroom 4
- Features: Flooring (Carpet)
- Level: Second
- Area: 156 Square Feet
- Dimensions: 12x13
Bedroom 5
- Features: Flooring (Other)
- Level: Basement
- Area: 208 Square Feet
- Dimensions: 13x16
Dining room
- Features: Flooring (Other)
- Level: Main
- Area: 204 Square Feet
- Dimensions: 12x17
Family room
- Features: Flooring (Other)
- Level: Basement
- Area: 1080 Square Feet
- Dimensions: 54x20
Kitchen
- Features: Flooring (Other)
- Level: Main
- Area: 450 Square Feet
- Dimensions: 15x30
Laundry
- Features: Flooring (Other)
- Level: Main
- Area: 90 Square Feet
- Dimensions: 6x15
Living room
- Features: Flooring (Other)
- Level: Main
- Area: 493 Square Feet
- Dimensions: 17x29
Office
- Features: Flooring (Other)
- Level: Main
- Area: 204 Square Feet
- Dimensions: 17x12
Heating
- Natural Gas
Cooling
- Central Air
Appliances
- Included: Water Softener Owned, Gas Water Heater
Features
- Basement: Full,Walk-Out Access,Finished,Egress Window
- Fireplace features: Other
Interior area
- Total interior livable area: 6,591 sqft
Property
Parking
- Total spaces: 2
- Parking features: Attached, Detached, Garage, Oversized
- Attached garage spaces: 2
Features
- Stories: 2
Lot
- Size: 9.47 Acres
- Dimensions: 332x1292
- Features: Wooded
Details
- Parcel number: 1518301010
Construction
Type & style
- Home type: Townhouse
- Property subtype: Townhouse, Single Family Residence
Condition
- New construction: No
- Year built: 1994
Utilities & green energy
- Sewer: Septic Tank
Community & neighborhood
Location
- Region: Carbondale
- Subdivision: None
Other
Other facts
- Listing terms: Cash
Price history
| Date | Event | Price |
|---|---|---|
| 7/17/2025 | Sold | $750,000-24.1%$114/sqft |
Source: | ||
| 5/14/2025 | Contingent | $988,500$150/sqft |
Source: | ||
| 5/2/2025 | Price change | $988,500-1.1%$150/sqft |
Source: | ||
| 4/11/2025 | Listed for sale | $1,000,000$152/sqft |
Source: | ||
Public tax history
| Year | Property taxes | Tax assessment |
|---|---|---|
| 2024 | $22,601 +7.2% | $227,754 +10.4% |
| 2023 | $21,089 +3.6% | $206,295 +8.3% |
| 2022 | $20,354 +1.5% | $190,450 +5.1% |
Find assessor info on the county website
Neighborhood: 62901
Nearby schools
GreatSchools rating
- NAParrish Elementary SchoolGrades: PK-1Distance: 0.9 mi
- 2/10Carbondale Middle SchoolGrades: 6-8Distance: 3.9 mi
- 6/10Carbondale Community High SchoolGrades: 9-12Distance: 4.2 mi
Schools provided by the listing agent
- Elementary: Carbondale Elem
- Middle: Carbondale
- High: Carbondale Hs
Source: MRED as distributed by MLS GRID. This data may not be complete. We recommend contacting the local school district to confirm school assignments for this home.

Get pre-qualified for a loan
At Zillow Home Loans, we can pre-qualify you in as little as 5 minutes with no impact to your credit score.An equal housing lender. NMLS #10287.

