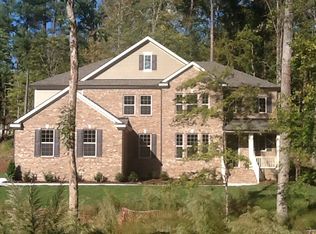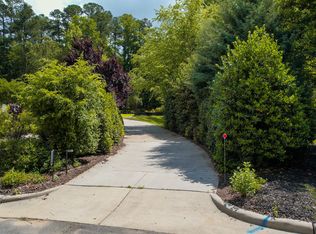Spacious craftsman style home set in a lovely wooded neighborhood bordering William B. Umstead State Park. This house boasts 5 bedrooms, 4 and a half bathrooms and has a kitchen that is made for entertaining. Gracious rooms lend themselves to endless possibilities - au pair quarters or a first floor master for visitors with mobility issues. The serene surroundings will have you feeling as if you are on a romantic getaway, yet you are just miles to everything Downtown Raleigh has to offer.
This property is off market, which means it's not currently listed for sale or rent on Zillow. This may be different from what's available on other websites or public sources.

