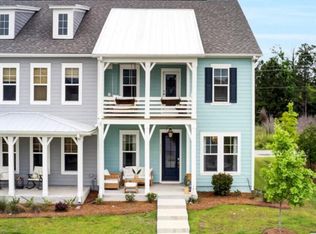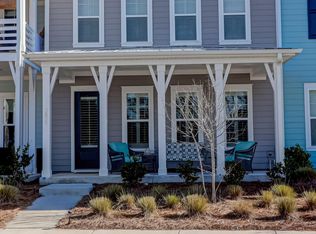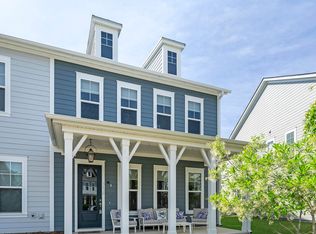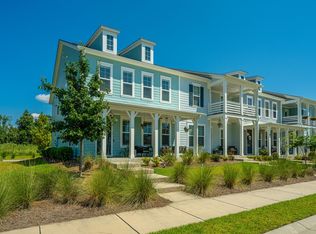Closed
$565,000
3125 Sturbridge Rd, Mount Pleasant, SC 29466
3beds
1,945sqft
Townhouse
Built in 2020
2,613.6 Square Feet Lot
$674,400 Zestimate®
$290/sqft
$3,387 Estimated rent
Home value
$674,400
$641,000 - $708,000
$3,387/mo
Zestimate® history
Loading...
Owner options
Explore your selling options
What's special
This immaculate, like-new townhome is loaded with upgrades and located behind the gates of Mount Pleasant's most popular neighborhood, Dunes West! Enjoy resort-like amenities, available golf membership, tennis, Wando River access with three neighborhood docks, and greenspace throughout the neighborhood. A gorgeous kitchen boasts quartz countertops, soft close doors and drawers, stainless appliances, and a walk-in pantry. In this very open and functional floor plan, the kitchen island with bar-top seating overlooks the dining area and den. Lots of windows let in natural light, and those high ceilings really help this main living space to feel open! A half bath is convenient for guests, and a drop zone with built-in storage is located near the 2-car attached garage. Follow the wood...tread stairs up to a spacious loft that is perfect for a home office, playroom, or media space. The owner's suite offers a regular closet in addition to a huge walk-in, and this private porch is like having a personal outdoor oasis! The owner's bath trends all the right finishes, including a frameless shower with bench seating, a private water closet, and modern quartzite dual vanity. Two additional bedrooms offer double windows, and one of these bedrooms boasts a walk-in closet. A full hall bath has a dual vanity and plenty of space to share. The upstairs laundry room provides additional storage as well. Take advantage of low-maintenance living without sacrificing outdoor space! The double front porches offer not only a Lowcountry feel but also a respite at the end of the day! Enjoy the privacy and seclusion of living in a gated community with some of the nicest amenities you'll find in Charleston: 3 swimming pools (including a zero-entry kids' pool and a separate pool that is designated for adults only), 9 tennis courts, golf course with membership available, 2 club houses, community dock and boat ramp, boat storage, kids' play park, fitness center, and many miles of walking trails surrounded by green spaces!
Zillow last checked: 8 hours ago
Listing updated: April 17, 2023 at 08:56am
Listed by:
Carolina One Real Estate 843-779-8660
Bought with:
The Pulse Charleston
Source: CTMLS,MLS#: 23001461
Facts & features
Interior
Bedrooms & bathrooms
- Bedrooms: 3
- Bathrooms: 3
- Full bathrooms: 2
- 1/2 bathrooms: 1
Heating
- Forced Air, Natural Gas
Cooling
- Central Air
Appliances
- Laundry: Electric Dryer Hookup, Washer Hookup
Features
- Ceiling - Smooth, Kitchen Island, Walk-In Closet(s), Ceiling Fan(s), Eat-in Kitchen, Pantry
- Flooring: Carpet, Ceramic Tile, Wood
- Has fireplace: No
Interior area
- Total structure area: 1,945
- Total interior livable area: 1,945 sqft
Property
Parking
- Total spaces: 2
- Parking features: Garage, Attached
- Attached garage spaces: 2
Features
- Levels: Two
- Stories: 2
- Entry location: Ground Level
- Patio & porch: Front Porch
Lot
- Size: 2,613 sqft
Details
- Parcel number: 5940200214
Construction
Type & style
- Home type: Townhouse
- Property subtype: Townhouse
- Attached to another structure: Yes
Materials
- Cement Siding
- Foundation: Slab
- Roof: Architectural
Condition
- New construction: No
- Year built: 2020
Utilities & green energy
- Sewer: Public Sewer
- Water: Public
- Utilities for property: Dominion Energy, Mt. P. W/S Comm
Community & neighborhood
Community
- Community features: Boat Ramp, Clubhouse, Club Membership Available, Dock Facilities, Fitness Center, Gated, Golf, Park, Pool, RV / Boat Storage, Tennis Court(s), Trash, Walk/Jog Trails
Location
- Region: Mount Pleasant
- Subdivision: Dunes West
Other
Other facts
- Listing terms: Any
Price history
| Date | Event | Price |
|---|---|---|
| 9/2/2025 | Listing removed | $3,500$2/sqft |
Source: Zillow Rentals Report a problem | ||
| 8/28/2025 | Listing removed | $690,000$355/sqft |
Source: | ||
| 7/31/2025 | Listed for sale | $690,000$355/sqft |
Source: | ||
| 7/31/2025 | Listing removed | $690,000$355/sqft |
Source: | ||
| 7/30/2025 | Listed for rent | $3,500+1.7%$2/sqft |
Source: Zillow Rentals Report a problem | ||
Public tax history
| Year | Property taxes | Tax assessment |
|---|---|---|
| 2024 | $2,264 +3.5% | $22,800 -0.9% |
| 2023 | $2,188 +53% | $23,000 +52.9% |
| 2022 | $1,430 -72.9% | $15,040 -33.3% |
Find assessor info on the county website
Neighborhood: 29466
Nearby schools
GreatSchools rating
- 9/10Charles Pinckney Elementary SchoolGrades: 3-5Distance: 3.3 mi
- 9/10Thomas C. Cario Middle SchoolGrades: 6-8Distance: 3.3 mi
- 10/10Wando High SchoolGrades: 9-12Distance: 4.3 mi
Schools provided by the listing agent
- Elementary: Charles Pinckney Elementary
- Middle: Cario
- High: Wando
Source: CTMLS. This data may not be complete. We recommend contacting the local school district to confirm school assignments for this home.
Get a cash offer in 3 minutes
Find out how much your home could sell for in as little as 3 minutes with a no-obligation cash offer.
Estimated market value$674,400
Get a cash offer in 3 minutes
Find out how much your home could sell for in as little as 3 minutes with a no-obligation cash offer.
Estimated market value
$674,400



