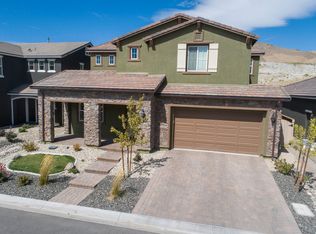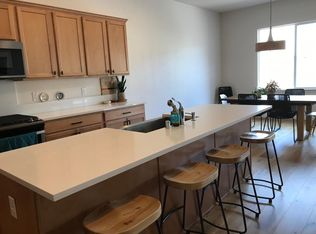Closed
$785,000
3125 Show Jumper Ln, Reno, NV 89521
3beds
2,086sqft
Single Family Residence
Built in 2018
6,534 Square Feet Lot
$788,400 Zestimate®
$376/sqft
$3,316 Estimated rent
Home value
$788,400
$717,000 - $867,000
$3,316/mo
Zestimate® history
Loading...
Owner options
Explore your selling options
What's special
Welcome to this exquisite, move-in-ready home in Toll Brothers--Saddle Ridge gated community. Featuring a master suite with walk-in shower; 2 additional bedrooms with a jack and jill full bath; 1/2 bath; open concept kitchen, dining, living space and a 3-car tandem garage. As you step inside, you’ll immediately notice the brand-new luxury vinyl plank (LVP) flooring, which flows seamlessly throughout the home and the custom light fixtures that have been carefully chosen to compliment the modern aesthetic., One of the most notable features of this home is the private backyard with no rear neighbors, offering an intimate outdoor space with sweeping views of the natural landscape. With access to the exclusive community amenities and close proximity to shopping, dining, and entertainment, this home offers everything you need and more. Don’t miss out on this rare opportunity to own a Toll Brothers masterpiece in Saddle Ridge.
Zillow last checked: 8 hours ago
Listing updated: May 14, 2025 at 10:09am
Listed by:
Jennifer Yano S.177744 775-232-8172,
eXp Realty, LLC
Bought with:
Rodney Lee, BS.143230
Coldwell Banker Select Mt Rose
Source: NNRMLS,MLS#: 250002093
Facts & features
Interior
Bedrooms & bathrooms
- Bedrooms: 3
- Bathrooms: 3
- Full bathrooms: 2
- 1/2 bathrooms: 1
Heating
- Fireplace(s), Forced Air, Natural Gas
Cooling
- Central Air, Refrigerated
Appliances
- Included: Dishwasher, Disposal, Dryer, Gas Cooktop, Microwave, Oven, Washer
- Laundry: Cabinets, Laundry Area, Laundry Room
Features
- Ceiling Fan(s), High Ceilings, Kitchen Island, Pantry, Smart Thermostat, Walk-In Closet(s)
- Flooring: Tile, Vinyl
- Windows: Blinds, Double Pane Windows, Vinyl Frames
- Has fireplace: Yes
- Fireplace features: Gas
Interior area
- Total structure area: 2,086
- Total interior livable area: 2,086 sqft
Property
Parking
- Total spaces: 3
- Parking features: Attached, Garage Door Opener, Tandem
- Attached garage spaces: 3
Features
- Stories: 1
- Patio & porch: Patio
- Exterior features: None
- Fencing: Back Yard,Full
- Has view: Yes
- View description: Mountain(s)
Lot
- Size: 6,534 sqft
- Features: Landscaped, Open Lot, Sloped Up, Sprinklers In Front
Details
- Parcel number: 14146106
- Zoning: Pd
Construction
Type & style
- Home type: SingleFamily
- Property subtype: Single Family Residence
Materials
- Stucco, Masonry Veneer
- Foundation: Slab
- Roof: Pitched,Tile
Condition
- Year built: 2018
Utilities & green energy
- Sewer: Public Sewer
- Water: Public
- Utilities for property: Cable Available, Electricity Available, Internet Available, Natural Gas Available, Phone Available, Sewer Available, Water Available, Cellular Coverage, Water Meter Installed
Community & neighborhood
Security
- Security features: Smoke Detector(s)
Location
- Region: Reno
- Subdivision: Damonte Ranch Village 10C
HOA & financial
HOA
- Has HOA: Yes
- HOA fee: $169 monthly
- Amenities included: Gated, Maintenance Grounds, Spa/Hot Tub, Tennis Court(s), Clubhouse/Recreation Room
- Second HOA fee: $44 quarterly
Other
Other facts
- Listing terms: 1031 Exchange,Cash,Conventional,FHA,VA Loan
Price history
| Date | Event | Price |
|---|---|---|
| 3/28/2025 | Sold | $785,000+1.3%$376/sqft |
Source: | ||
| 2/25/2025 | Pending sale | $775,000$372/sqft |
Source: | ||
| 2/22/2025 | Listed for sale | $775,000+63%$372/sqft |
Source: | ||
| 10/10/2018 | Sold | $475,375$228/sqft |
Source: Public Record Report a problem | ||
Public tax history
| Year | Property taxes | Tax assessment |
|---|---|---|
| 2025 | $6,506 +8.1% | $194,087 -0.1% |
| 2024 | $6,020 +8% | $194,277 +3.9% |
| 2023 | $5,573 +8% | $187,003 +21.6% |
Find assessor info on the county website
Neighborhood: Damonte Ranch
Nearby schools
GreatSchools rating
- 7/10Nick Poulakidas Elementary SchoolGrades: PK-5Distance: 0.9 mi
- 6/10Kendyl Depoali Middle SchoolGrades: 6-8Distance: 1.5 mi
- 7/10Damonte Ranch High SchoolGrades: 9-12Distance: 1.1 mi
Schools provided by the listing agent
- Elementary: Nick Poulakidas
- Middle: Depoali
- High: Damonte
Source: NNRMLS. This data may not be complete. We recommend contacting the local school district to confirm school assignments for this home.
Get a cash offer in 3 minutes
Find out how much your home could sell for in as little as 3 minutes with a no-obligation cash offer.
Estimated market value$788,400
Get a cash offer in 3 minutes
Find out how much your home could sell for in as little as 3 minutes with a no-obligation cash offer.
Estimated market value
$788,400

