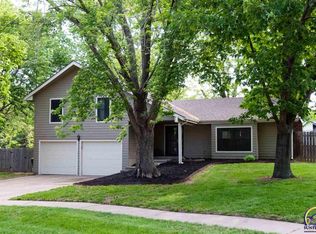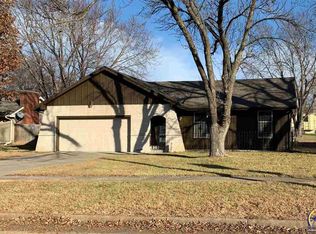Sold on 03/10/23
Price Unknown
3125 SW Kent St, Topeka, KS 66614
4beds
2,156sqft
Single Family Residence, Residential
Built in 1976
8,276.4 Square Feet Lot
$272,800 Zestimate®
$--/sqft
$2,056 Estimated rent
Home value
$272,800
$259,000 - $286,000
$2,056/mo
Zestimate® history
Loading...
Owner options
Explore your selling options
What's special
Are you looking for a roomy home located on a quiet street? Then look no further! This true 4-bedroom 2.5 bath home is all ready to move-in! Main floor has a great flow to it that's open(ish) and bright! The high-vaulted ceilings in the living room with exposed beams makes the room feel even bigger. Snuggle up with loved ones next to the gorgeous brick fireplace. The kitchen has newer appliances (that stay), tons of cabinet space, and room for a coffee bar or an eat-in table. If you love to entertain, the formal dining room can fit them all! Head on upstairs to the 3 large bedrooms and full guest bathroom. The primary bedroom is massive with two closets and its own 3/4 shower (no tub). Basement has a large, open rec room, a separate laundry room (WASHER AND DRYER WILL STAY) and a half bathroom. The large 4th bedroom is on the same level as the garage. Speaking of the garage, it's fully finished, has lots of shelving, and a newly professionally epoxied floor. You'll really enjoy those spring BBQs in your large backyard that's equipped with a full privacy fence. Don't forget there's also a basketball court out front on the large driveway. There's TONS of great updates on this one: 9 new windows (Renewal by Anderson) new sliding door, all new ceiling fans and light fixtures, new garage doors and openers, new flooring (main and upper level) and so much more! Open house is 02/21 from 4:30-6:15pm. Call Sherrill for your private home showing today!
Zillow last checked: 8 hours ago
Listing updated: March 10, 2023 at 09:36am
Listed by:
Sherrill Shepard 785-845-7973,
Better Homes and Gardens Real
Bought with:
Christine Gallegos, 00240133
TopCity Realty, LLC
Source: Sunflower AOR,MLS#: 227826
Facts & features
Interior
Bedrooms & bathrooms
- Bedrooms: 4
- Bathrooms: 3
- Full bathrooms: 2
- 1/2 bathrooms: 1
Primary bedroom
- Level: Upper
- Area: 233.18
- Dimensions: 17'2" x 13'7'
Bedroom 2
- Level: Main
- Area: 128.47
- Dimensions: 12'4" x 10'5"
Bedroom 3
- Level: Upper
- Area: 128.31
- Dimensions: 12'5" x 10'4"
Bedroom 4
- Level: Basement
- Area: 138.75
- Dimensions: 11'3" x 12'4"
Dining room
- Level: Main
- Area: 111.17
- Dimensions: 11'6" x 9'8"
Kitchen
- Level: Main
- Area: 159
- Dimensions: 17'8" x 9'
Laundry
- Level: Basement
Living room
- Level: Main
- Area: 246.15
- Dimensions: 21'3" x 11'7"
Recreation room
- Level: Basement
- Area: 460.69
- Dimensions: 22'9' x 20'3'
Heating
- Natural Gas
Cooling
- Central Air
Appliances
- Included: Electric Range, Range Hood, Microwave, Dishwasher, Refrigerator, Disposal, Cable TV Available
- Laundry: In Basement, Separate Room
Features
- Sheetrock, Vaulted Ceiling(s)
- Flooring: Laminate, Carpet
- Doors: Storm Door(s)
- Basement: Sump Pump,Concrete,Partially Finished
- Number of fireplaces: 1
- Fireplace features: One, Living Room
Interior area
- Total structure area: 2,156
- Total interior livable area: 2,156 sqft
- Finished area above ground: 1,408
- Finished area below ground: 748
Property
Parking
- Parking features: Attached, Extra Parking, Auto Garage Opener(s), Garage Door Opener
- Has attached garage: Yes
Features
- Patio & porch: Patio
- Fencing: Fenced,Privacy
Lot
- Size: 8,276 sqft
- Dimensions: 82 x 120
- Features: Cul-De-Sac, Sidewalk
Details
- Parcel number: R59977
- Special conditions: Standard,Arm's Length
Construction
Type & style
- Home type: SingleFamily
- Property subtype: Single Family Residence, Residential
Materials
- Frame
- Roof: Composition
Condition
- Year built: 1976
Utilities & green energy
- Water: Public
- Utilities for property: Cable Available
Community & neighborhood
Location
- Region: Topeka
- Subdivision: Foxcroft 1 & 3
Price history
| Date | Event | Price |
|---|---|---|
| 3/10/2023 | Sold | -- |
Source: | ||
| 2/23/2023 | Pending sale | $235,000$109/sqft |
Source: | ||
| 2/20/2023 | Listed for sale | $235,000+38.3%$109/sqft |
Source: | ||
| 7/24/2020 | Sold | -- |
Source: | ||
| 6/20/2020 | Price change | $169,900-2.9%$79/sqft |
Source: Coldwell Banker American Home #213327 | ||
Public tax history
| Year | Property taxes | Tax assessment |
|---|---|---|
| 2025 | -- | $26,737 |
| 2024 | $3,809 +4.6% | $26,737 +7.1% |
| 2023 | $3,640 +8.5% | $24,973 +12% |
Find assessor info on the county website
Neighborhood: Foxcroft
Nearby schools
GreatSchools rating
- 6/10Mcclure Elementary SchoolGrades: PK-5Distance: 0.8 mi
- 6/10Marjorie French Middle SchoolGrades: 6-8Distance: 0.3 mi
- 3/10Topeka West High SchoolGrades: 9-12Distance: 1.4 mi
Schools provided by the listing agent
- Elementary: McClure Elementary School/USD 501
- Middle: French Middle School/USD 501
- High: Topeka West High School/USD 501
Source: Sunflower AOR. This data may not be complete. We recommend contacting the local school district to confirm school assignments for this home.

