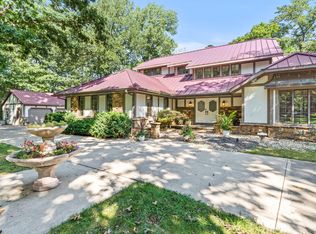Closed
Price Unknown
3125 S Brandywine Trail, Springfield, MO 65809
4beds
3,490sqft
Single Family Residence
Built in 1984
1.68 Acres Lot
$544,800 Zestimate®
$--/sqft
$3,546 Estimated rent
Home value
$544,800
$496,000 - $599,000
$3,546/mo
Zestimate® history
Loading...
Owner options
Explore your selling options
What's special
Location / Location / Location!!! Home is located 2 miles east of Battlefield / Hwy 65 intersection nestled in the majestic Ozark hills on a dead end private road. Enjoy deer and turkey in your yard. Home was recently updated with new paint, flooring, light fixtures, and more. Large 4 bedroom 4.5 bath floor plan. Home is well laid out for entertaining. Soaring 22' ceiling height in the living room, dumb waiter,and design envelope feature to help heat and cool home. Reclaimed brick used on the home and wood flooring is from Europe. Owner/Agent
Zillow last checked: 8 hours ago
Listing updated: August 02, 2024 at 02:59pm
Listed by:
Lynette R Tucker 337-344-7405,
EXP Realty LLC
Bought with:
Shawna Conyers, 2024013014
Murney Associates - Primrose
Source: SOMOMLS,MLS#: 60265198
Facts & features
Interior
Bedrooms & bathrooms
- Bedrooms: 4
- Bathrooms: 5
- Full bathrooms: 4
- 1/2 bathrooms: 1
Heating
- Central, Forced Air, Electric
Cooling
- Attic Fan, Ceiling Fan(s), Central Air
Appliances
- Included: Dishwasher, Disposal, Electric Water Heater, Exhaust Fan, Free-Standing Electric Oven, Microwave, Refrigerator, Water Softener Owned, Water Filtration
- Laundry: Main Level, W/D Hookup
Features
- Beamed Ceilings, Crown Molding, Granite Counters, High Ceilings, High Speed Internet, Internet - Cable, Other Counters, Soaking Tub, Walk-In Closet(s), Walk-in Shower
- Flooring: Carpet, Tile, Vinyl, Wood
- Windows: Blinds, Mixed, Window Coverings
- Basement: Exterior Entry,Finished,Storage Space,Walk-Out Access,Full
- Attic: Partially Floored,Pull Down Stairs
- Has fireplace: Yes
- Fireplace features: Basement, Living Room, Two or More, Wood Burning
Interior area
- Total structure area: 3,490
- Total interior livable area: 3,490 sqft
- Finished area above ground: 1,837
- Finished area below ground: 1,653
Property
Parking
- Total spaces: 3
- Parking features: Additional Parking, Circular Driveway, Covered, Driveway, Garage Door Opener, Garage Faces Side
- Attached garage spaces: 3
- Has uncovered spaces: Yes
Features
- Levels: Two
- Stories: 2
- Patio & porch: Covered, Deck, Enclosed, Front Porch, Glass Enclosed, Rear Porch, Side Porch
- Exterior features: Cable Access, Rain Gutters
Lot
- Size: 1.68 Acres
- Features: Acreage, Cul-De-Sac, Paved, Secluded, Sloped, Sprinklers In Front
Details
- Parcel number: 881902400031
Construction
Type & style
- Home type: SingleFamily
- Architectural style: Traditional
- Property subtype: Single Family Residence
Materials
- Block, Brick, HardiPlank Type, Frame, Wood Siding
- Foundation: Crawl Space, Pillar/Post/Pier
- Roof: Composition
Condition
- Year built: 1984
Utilities & green energy
- Sewer: Septic Tank
- Water: Private
- Utilities for property: Cable Available
Green energy
- Indoor air quality: Ventilation
Community & neighborhood
Security
- Security features: Fire Alarm, Smoke Detector(s)
Location
- Region: Springfield
- Subdivision: James River Hills
Other
Other facts
- Listing terms: Cash,Conventional
- Road surface type: Asphalt
Price history
| Date | Event | Price |
|---|---|---|
| 7/16/2024 | Sold | -- |
Source: | ||
| 6/21/2024 | Pending sale | $585,000$168/sqft |
Source: | ||
| 6/3/2024 | Price change | $585,000-2.5%$168/sqft |
Source: | ||
| 5/22/2024 | Price change | $599,900-4%$172/sqft |
Source: | ||
| 5/4/2024 | Price change | $625,000-3.8%$179/sqft |
Source: | ||
Public tax history
| Year | Property taxes | Tax assessment |
|---|---|---|
| 2024 | $4,244 +5.4% | $71,670 |
| 2023 | $4,028 +4.5% | $71,670 +7.3% |
| 2022 | $3,853 +0.1% | $66,810 |
Find assessor info on the county website
Neighborhood: 65809
Nearby schools
GreatSchools rating
- 4/10Logan-Rogersville Elementary SchoolGrades: 2-3Distance: 3.2 mi
- 7/10Logan-Rogersville Middle SchoolGrades: 7-8Distance: 4.7 mi
- 7/10Logan-Rogersville High SchoolGrades: 9-12Distance: 4.8 mi
Schools provided by the listing agent
- Elementary: Rogersville
- Middle: Rogersville
- High: Rogersville
Source: SOMOMLS. This data may not be complete. We recommend contacting the local school district to confirm school assignments for this home.
