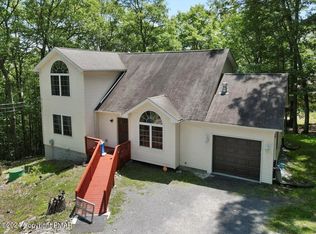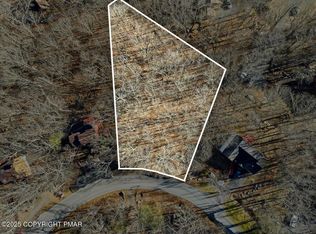Sold for $225,000 on 07/25/25
$225,000
3125 Northampton Ct, Bushkill, PA 18324
3beds
1,400sqft
Single Family Residence
Built in 1993
0.66 Acres Lot
$229,900 Zestimate®
$161/sqft
$2,166 Estimated rent
Home value
$229,900
$195,000 - $271,000
$2,166/mo
Zestimate® history
Loading...
Owner options
Explore your selling options
What's special
Property is under contract and is only receiving backups offers at this time. Tucked away on a quiet cul-de-sac in the #1 voted community in the Poconos—Saw Creek Estates—this charming 3-bedroom, 2-bathroom contemporary/chalet offers the perfect blend of rustic character and untapped potential. Perched atop a hill with a wrap-around deck with elevated views, this home immediately captivates with its stunning setting. Step inside to soaring ceilings, a cozy wood-burning fireplace, and an eat-in kitchen that anchors the open-concept living space. The oversized, screened-in porch is the crown jewel—ideal for year-round enjoyment and taking in breathtaking views of the Pocono Mountains in every season. Whether you're sipping morning coffee or watching the snowfall, it's a peaceful retreat like no other. With generously sized bedrooms, convenient first-floor laundry, a paved driveway with a convenient turn-around space at the top, and an exceptionally clean stand-up crawlspace with a vapor barrier, this home has thoughtful features throughout. Just minutes from the New Jersey border and only 90 minutes from both NYC and Philadelphia, the location is unbeatable for weekend getaways or full-time mountain living. You'll also enjoy easy access to the community's top-notch amenities, including pools, tennis courts, and recreation areas, all just a short walk away. This home is ready for someone with vision to bring it to life. Come experience the charm, the possibilities, and the beauty of Pocono living—schedule your private showing today!
Zillow last checked: 8 hours ago
Listing updated: July 25, 2025 at 12:30pm
Listed by:
Jaime Goulet 610-858-5326,
MORE Modern Real Estate LLC
Bought with:
(Lehigh) GLVR Member
NON MEMBER
Source: PMAR,MLS#: PM-131834
Facts & features
Interior
Bedrooms & bathrooms
- Bedrooms: 3
- Bathrooms: 2
- Full bathrooms: 1
- 1/2 bathrooms: 1
Primary bedroom
- Level: Upper
- Area: 206.5
- Dimensions: 17.5 x 11.8
Bedroom 2
- Level: Main
- Area: 106.16
- Dimensions: 10.5 x 10.11
Bedroom 3
- Level: Main
- Area: 163.9
- Dimensions: 14.9 x 11
Primary bathroom
- Level: Upper
- Area: 30.38
- Dimensions: 4.9 x 6.2
Bathroom 2
- Level: Main
- Area: 57
- Dimensions: 7.6 x 7.5
Dining room
- Level: Main
- Area: 52.93
- Dimensions: 6.7 x 7.9
Kitchen
- Level: Main
- Area: 71.76
- Dimensions: 9.2 x 7.8
Living room
- Level: Main
- Area: 286.65
- Dimensions: 19.5 x 14.7
Other
- Description: Loft Area
- Level: Upper
- Area: 97.94
- Dimensions: 8.3 x 11.8
Heating
- Baseboard, Electric
Cooling
- Ceiling Fan(s)
Appliances
- Included: Electric Oven, Refrigerator, Water Heater, Microwave, Washer, Dryer
- Laundry: Main Level
Features
- Breakfast Nook, Pantry, Eat-in Kitchen, Beamed Ceilings, High Ceilings, Vaulted Ceiling(s), Open Floorplan, Ceiling Fan(s)
- Flooring: Carpet, Laminate, Vinyl
- Doors: Sliding Doors
- Windows: Skylight(s)
- Basement: Stone Floor,Crawl Space,Vapor Barrier
- Number of fireplaces: 1
- Fireplace features: Living Room, Wood Burning, Brick
Interior area
- Total structure area: 1,400
- Total interior livable area: 1,400 sqft
- Finished area above ground: 1,400
- Finished area below ground: 0
Property
Parking
- Total spaces: 4
- Parking features: Open
- Uncovered spaces: 4
Features
- Stories: 2
- Patio & porch: Wrap Around, Deck, Covered, Enclosed, Screened, Other
Lot
- Size: 0.66 Acres
- Features: Cul-De-Sac, Sloped, Cleared, Wooded
Details
- Parcel number: 196.020814 104740
- Zoning description: Residential
Construction
Type & style
- Home type: SingleFamily
- Architectural style: Chalet,Contemporary,Other
- Property subtype: Single Family Residence
Materials
- T1-11
- Roof: Asphalt,Fiberglass
Condition
- Year built: 1993
Utilities & green energy
- Electric: 200+ Amp Service
- Sewer: Public Sewer
- Water: Public
Community & neighborhood
Location
- Region: Bushkill
- Subdivision: Saw Creek Estates
HOA & financial
HOA
- Has HOA: Yes
- HOA fee: $1,972 annually
- Amenities included: Security, Gated, Playground, Ski Accessible, Outdoor Pool, Indoor Pool, Fitness Center, Tennis Court(s), Indoor Tennis Court(s)
- Services included: Other
Other
Other facts
- Listing terms: Cash,Conventional,FHA,VA Loan
- Road surface type: Paved
Price history
| Date | Event | Price |
|---|---|---|
| 7/25/2025 | Sold | $225,000+0%$161/sqft |
Source: PMAR #PM-131834 | ||
| 6/3/2025 | Pending sale | $224,900$161/sqft |
Source: PMAR #PM-131834 | ||
| 5/12/2025 | Price change | $224,900-6.3%$161/sqft |
Source: PMAR #PM-131834 | ||
| 5/2/2025 | Listed for sale | $239,900+269.1%$171/sqft |
Source: PMAR #PM-131834 | ||
| 11/15/2019 | Sold | $65,000$46/sqft |
Source: PMAR #PM-63865 | ||
Public tax history
| Year | Property taxes | Tax assessment |
|---|---|---|
| 2025 | $4,746 +1.6% | $28,930 |
| 2024 | $4,672 +1.5% | $28,930 |
| 2023 | $4,602 +3.2% | $28,930 |
Find assessor info on the county website
Neighborhood: 18324
Nearby schools
GreatSchools rating
- 5/10Middle Smithfield El SchoolGrades: K-5Distance: 4 mi
- 3/10Lehman Intermediate SchoolGrades: 6-8Distance: 4.6 mi
- 3/10East Stroudsburg Senior High School NorthGrades: 9-12Distance: 4.7 mi

Get pre-qualified for a loan
At Zillow Home Loans, we can pre-qualify you in as little as 5 minutes with no impact to your credit score.An equal housing lender. NMLS #10287.
Sell for more on Zillow
Get a free Zillow Showcase℠ listing and you could sell for .
$229,900
2% more+ $4,598
With Zillow Showcase(estimated)
$234,498
