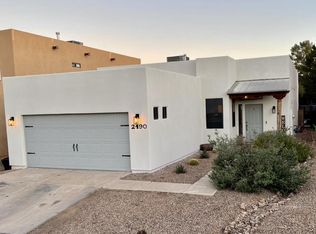Welcome to the Country Club Estates Home, a charming residence nestled in the heart of Sierra Vista, AZ. This home boasts three spacious bedrooms and two full bathrooms, including an en suite primary bathroom. The kitchen is a dream for any home cook, featuring a breakfast nook and bar, dishwasher, and microwave. The formal dining room is perfect for hosting dinner parties or enjoying a family meal. The living room is made cozy with a fireplace and ceiling fans for comfort all year round. The home also includes a dual sink vanity for added convenience. The enclosed backyard and covered patio provide a private outdoor space for relaxation or entertaining. A two-car garage offers ample storage and parking space. The home also comes with a washer and dryer, although these are unwarranted. Central air conditioning ensures a comfortable environment throughout the seasons. Experience the comfort and convenience of the Country Club Estates Home.
House for rent
$1,675/mo
3125 Nichols Dr, Sierra Vista, AZ 85650
3beds
1,854sqft
Price may not include required fees and charges.
Single family residence
Available Mon Jul 14 2025
Dogs OK
Central air, ceiling fan
In unit laundry
Attached garage parking
Fireplace
What's special
Covered patioBreakfast nookFormal dining roomEnclosed backyardTwo-car garageCeiling fansDual sink vanity
- 7 days
- on Zillow |
- -- |
- -- |
Travel times
Looking to buy when your lease ends?
Consider a first-time homebuyer savings account designed to grow your down payment with up to a 6% match & 4.15% APY.
Facts & features
Interior
Bedrooms & bathrooms
- Bedrooms: 3
- Bathrooms: 2
- Full bathrooms: 2
Rooms
- Room types: Breakfast Nook, Dining Room
Heating
- Fireplace
Cooling
- Central Air, Ceiling Fan
Appliances
- Included: Dishwasher, Dryer, Microwave, Washer
- Laundry: In Unit
Features
- Ceiling Fan(s)
- Has fireplace: Yes
Interior area
- Total interior livable area: 1,854 sqft
Property
Parking
- Parking features: Attached
- Has attached garage: Yes
- Details: Contact manager
Features
- Patio & porch: Patio
- Exterior features: Breakfast Bar, Dual Sink Vanity, En Suite Primary Bathroom, Enclosed Backyard
Details
- Parcel number: 10597213
Construction
Type & style
- Home type: SingleFamily
- Property subtype: Single Family Residence
Community & HOA
Location
- Region: Sierra Vista
Financial & listing details
- Lease term: Contact For Details
Price history
| Date | Event | Price |
|---|---|---|
| 6/28/2025 | Listed for rent | $1,675+6.3%$1/sqft |
Source: Zillow Rentals | ||
| 4/5/2024 | Listing removed | -- |
Source: Zillow Rentals | ||
| 4/2/2024 | Listed for rent | $1,575+65.8%$1/sqft |
Source: Zillow Rentals | ||
| 5/5/2018 | Listing removed | $950$1/sqft |
Source: Bradley Properties #166931 | ||
| 5/1/2018 | Listed for rent | $950+5.6%$1/sqft |
Source: Bradley Properties #166931 | ||
![[object Object]](https://photos.zillowstatic.com/fp/5d69dd82ae4ada6a8d94192529c66300-p_i.jpg)
