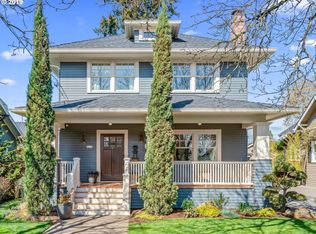Sold
$770,000
3125 NE 52nd Ave, Portland, OR 97213
4beds
2,820sqft
Residential, Single Family Residence
Built in 1922
4,791.6 Square Feet Lot
$807,600 Zestimate®
$273/sqft
$3,358 Estimated rent
Home value
$807,600
$751,000 - $872,000
$3,358/mo
Zestimate® history
Loading...
Owner options
Explore your selling options
What's special
Crafted in 1922, this charming home has been lovingly cared for by the current owner since 1979. Enjoy the balance of original details and modern conveniences. The living room boasts a wood fireplace insert and the hardwood floors flow seamlessly to the dining room with classic built-ins. You'll love the vaulted ceilings upstairs. A 1112 sqft basement & detached garage are ready for your hobbies with immense storage. The fenced yard is perfect for entertaining & just wait until you see it bloom! [Home Energy Score = 1. HES Report at https://rpt.greenbuildingregistry.com/hes/OR10209939]
Zillow last checked: 8 hours ago
Listing updated: April 12, 2023 at 08:51am
Listed by:
Nicholas Swann 503-577-5177,
Windermere Realty Trust
Bought with:
C. Morgan Davis, 960500095
Keller Williams PDX Central
Source: RMLS (OR),MLS#: 23460605
Facts & features
Interior
Bedrooms & bathrooms
- Bedrooms: 4
- Bathrooms: 2
- Full bathrooms: 2
- Main level bathrooms: 1
Primary bedroom
- Features: Closet, Wallto Wall Carpet
- Level: Upper
- Area: 225
- Dimensions: 15 x 15
Bedroom 2
- Features: Walkin Closet, Wallto Wall Carpet
- Level: Upper
- Area: 180
- Dimensions: 12 x 15
Bedroom 3
- Features: Builtin Features, Hardwood Floors, Closet
- Level: Main
- Area: 88
- Dimensions: 8 x 11
Bedroom 4
- Features: Builtin Features, Hardwood Floors, Closet
- Level: Main
- Area: 121
- Dimensions: 11 x 11
Dining room
- Features: Hardwood Floors
- Level: Main
- Area: 210
- Dimensions: 14 x 15
Kitchen
- Features: Ceiling Fan, Dishwasher, Exterior Entry, Nook, Free Standing Range, Free Standing Refrigerator
- Level: Main
- Area: 187
- Width: 17
Living room
- Features: Fireplace Insert, Hardwood Floors
- Level: Main
- Area: 276
- Dimensions: 12 x 23
Heating
- Heat Pump
Cooling
- Heat Pump
Appliances
- Included: Dishwasher, Free-Standing Range, Free-Standing Refrigerator, Range Hood, Electric Water Heater
- Laundry: Laundry Room
Features
- High Ceilings, Vaulted Ceiling(s), Built-in Features, Closet, Walk-In Closet(s), Ceiling Fan(s), Nook, Kitchen Island
- Flooring: Hardwood, Vinyl, Wall to Wall Carpet
- Windows: Double Pane Windows
- Basement: Full,Partially Finished
- Number of fireplaces: 1
- Fireplace features: Insert, Wood Burning
Interior area
- Total structure area: 2,820
- Total interior livable area: 2,820 sqft
Property
Parking
- Total spaces: 1
- Parking features: Driveway, Off Street, Detached
- Garage spaces: 1
- Has uncovered spaces: Yes
Features
- Levels: Two
- Stories: 2
- Patio & porch: Deck
- Exterior features: Yard, Exterior Entry
- Fencing: Fenced
Lot
- Size: 4,791 sqft
- Features: Level, SqFt 3000 to 4999
Details
- Parcel number: R260858
Construction
Type & style
- Home type: SingleFamily
- Architectural style: Craftsman
- Property subtype: Residential, Single Family Residence
Materials
- Wood Siding
- Foundation: Concrete Perimeter
- Roof: Composition
Condition
- Resale
- New construction: No
- Year built: 1922
Utilities & green energy
- Sewer: Public Sewer
- Water: Public
Community & neighborhood
Location
- Region: Portland
Other
Other facts
- Listing terms: Cash,Conventional,FHA,VA Loan
- Road surface type: Paved
Price history
| Date | Event | Price |
|---|---|---|
| 4/12/2023 | Sold | $770,000+10%$273/sqft |
Source: | ||
| 3/14/2023 | Pending sale | $699,990$248/sqft |
Source: | ||
| 3/9/2023 | Listed for sale | $699,990$248/sqft |
Source: | ||
Public tax history
| Year | Property taxes | Tax assessment |
|---|---|---|
| 2025 | $7,454 +3.7% | $276,640 +3% |
| 2024 | $7,186 +4% | $268,590 +3% |
| 2023 | $6,910 +2.2% | $260,770 +3% |
Find assessor info on the county website
Neighborhood: Rose City Park
Nearby schools
GreatSchools rating
- 10/10Alameda Elementary SchoolGrades: K-5Distance: 1.3 mi
- 10/10Beaumont Middle SchoolGrades: 6-8Distance: 0.6 mi
- 9/10Grant High SchoolGrades: 9-12Distance: 0.9 mi
Schools provided by the listing agent
- Elementary: Alameda
- Middle: Beaumont
- High: Grant
Source: RMLS (OR). This data may not be complete. We recommend contacting the local school district to confirm school assignments for this home.
Get a cash offer in 3 minutes
Find out how much your home could sell for in as little as 3 minutes with a no-obligation cash offer.
Estimated market value
$807,600
Get a cash offer in 3 minutes
Find out how much your home could sell for in as little as 3 minutes with a no-obligation cash offer.
Estimated market value
$807,600
