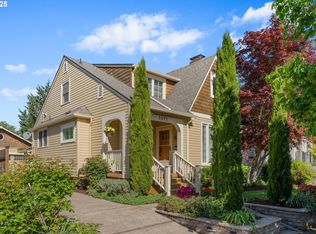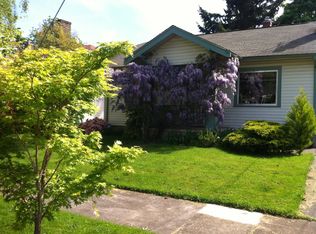Sold
$879,000
3125 NE 51st Ave, Portland, OR 97213
4beds
2,423sqft
Residential, Single Family Residence
Built in 1926
4,791.6 Square Feet Lot
$842,700 Zestimate®
$363/sqft
$3,253 Estimated rent
Home value
$842,700
$801,000 - $885,000
$3,253/mo
Zestimate® history
Loading...
Owner options
Explore your selling options
What's special
You won't be able to resist this absolutely delightful Beaumont English! Awesome curb appeal in this top to bottom renovation. Casual elegance describes this home with original character and thoughtful period updates throughout. Hardwood floors, original fireplace, French paned windows. Light filled open living room, dining room & kitchen with Carrera marble counters, stainless appliances, apron farm sink and designer tile. 4 bedrooms, 2 & 1/2 baths. 2 beds up including primary suite with fabulous bath and walk in closets. 1 bedroom on main and full remodeled bath. Lots of storage! Finished basement with family room (currently used as work out room), bedroom, 1/2 remodeled bath & utility room. Peaceful and serene private backyard oasis with covered patio and hot tub. Rare extra large double car garage-Possible ADU? Superb location- just 2 blocks from all that Fremont has to offer and great schools! [Home Energy Score = 2. HES Report at https://rpt.greenbuildingregistry.com/hes/OR10219690]
Zillow last checked: 8 hours ago
Listing updated: August 08, 2023 at 02:20pm
Listed by:
Andrea Baffaro 503-314-0658,
Windermere Realty Trust
Bought with:
Tammy Going, 200503022
Windermere Realty Trust
Source: RMLS (OR),MLS#: 23257635
Facts & features
Interior
Bedrooms & bathrooms
- Bedrooms: 4
- Bathrooms: 3
- Full bathrooms: 2
- Partial bathrooms: 1
- Main level bathrooms: 1
Primary bedroom
- Features: Hardwood Floors, Suite, Walkin Closet
- Level: Main
- Area: 130
- Dimensions: 13 x 10
Bedroom 2
- Features: Hardwood Floors, Walkin Closet
- Level: Upper
- Area: 110
- Dimensions: 11 x 10
Bedroom 3
- Features: Hardwood Floors
- Level: Main
- Area: 99
- Dimensions: 11 x 9
Bedroom 4
- Features: Bathroom, Laminate Flooring
- Level: Lower
- Area: 130
- Dimensions: 13 x 10
Dining room
- Features: Hardwood Floors
- Level: Main
- Area: 121
- Dimensions: 11 x 11
Family room
- Features: Laminate Flooring
- Level: Lower
- Area: 228
- Dimensions: 19 x 12
Kitchen
- Features: Dishwasher, Gas Appliances, Hardwood Floors, Free Standing Range, Free Standing Refrigerator, Marble
- Level: Main
- Area: 130
- Width: 10
Living room
- Features: Fireplace, Hardwood Floors
- Level: Main
- Area: 247
- Dimensions: 19 x 13
Heating
- Forced Air, Forced Air 95 Plus, Fireplace(s)
Cooling
- Central Air
Appliances
- Included: Dishwasher, Free-Standing Gas Range, Free-Standing Refrigerator, Range Hood, Stainless Steel Appliance(s), Gas Appliances, Free-Standing Range, Electric Water Heater
Features
- Marble, Bathroom, Walk-In Closet(s), Suite, Tile
- Flooring: Hardwood, Laminate, Tile
- Basement: Finished,Full
- Number of fireplaces: 1
- Fireplace features: Gas
Interior area
- Total structure area: 2,423
- Total interior livable area: 2,423 sqft
Property
Parking
- Total spaces: 2
- Parking features: Driveway, Oversized
- Garage spaces: 2
- Has uncovered spaces: Yes
Features
- Stories: 3
- Patio & porch: Covered Patio, Patio
- Has spa: Yes
- Spa features: Free Standing Hot Tub
- Fencing: Fenced
Lot
- Size: 4,791 sqft
- Dimensions: 50 x 100
- Features: Level, SqFt 3000 to 4999
Details
- Parcel number: R260837
- Zoning: R5
Construction
Type & style
- Home type: SingleFamily
- Architectural style: English
- Property subtype: Residential, Single Family Residence
Materials
- Cedar, Shake Siding
- Foundation: Concrete Perimeter
- Roof: Composition
Condition
- Restored
- New construction: No
- Year built: 1926
Utilities & green energy
- Gas: Gas
- Sewer: Public Sewer
- Water: Public
Community & neighborhood
Location
- Region: Portland
- Subdivision: Beaumont
Other
Other facts
- Listing terms: Cash,Conventional
- Road surface type: Paved
Price history
| Date | Event | Price |
|---|---|---|
| 8/8/2023 | Sold | $879,000$363/sqft |
Source: | ||
| 7/25/2023 | Pending sale | $879,000$363/sqft |
Source: | ||
| 7/20/2023 | Listed for sale | $879,000+104.9%$363/sqft |
Source: | ||
| 10/15/2015 | Sold | $429,000+0.9%$177/sqft |
Source: | ||
| 9/11/2015 | Listed for sale | $425,000$175/sqft |
Source: Visual Tour #15469119 | ||
Public tax history
| Year | Property taxes | Tax assessment |
|---|---|---|
| 2025 | $7,870 +3.7% | $292,090 +3% |
| 2024 | $7,587 +12.9% | $283,580 +11.8% |
| 2023 | $6,721 +2.2% | $253,630 +3% |
Find assessor info on the county website
Neighborhood: Rose City Park
Nearby schools
GreatSchools rating
- 10/10Alameda Elementary SchoolGrades: K-5Distance: 1.3 mi
- 10/10Beaumont Middle SchoolGrades: 6-8Distance: 0.6 mi
- 9/10Grant High SchoolGrades: 9-12Distance: 0.9 mi
Schools provided by the listing agent
- Elementary: Alameda
- Middle: Beaumont
- High: Grant
Source: RMLS (OR). This data may not be complete. We recommend contacting the local school district to confirm school assignments for this home.
Get a cash offer in 3 minutes
Find out how much your home could sell for in as little as 3 minutes with a no-obligation cash offer.
Estimated market value
$842,700
Get a cash offer in 3 minutes
Find out how much your home could sell for in as little as 3 minutes with a no-obligation cash offer.
Estimated market value
$842,700

