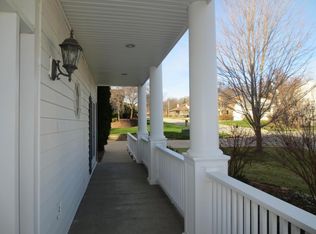Sold for $357,000 on 06/02/25
$357,000
3125 Maplewood Rd, Ames, IA 50014
3beds
2,036sqft
Single Family Residence, Residential
Built in 1991
9,147.6 Square Feet Lot
$367,700 Zestimate®
$175/sqft
$2,622 Estimated rent
Home value
$367,700
$324,000 - $419,000
$2,622/mo
Zestimate® history
Loading...
Owner options
Explore your selling options
What's special
Discover the potential in this 3 BR, 4 BA home, offering an abundance of space in the sought-after neighborhood of Northridge. With just over 2500 sf of finished space, multiple living areas, and a functional layout, this home is ready to accommodate your needs—whether you're looking for room to spread out, entertain, or just hang out with your family and friends. Inside, you'll find some fresh paint on the main and lower level, creating a bright and inviting atmosphere. The kitchen is practical and efficient, with ample storage and workspace, granite countertops, and stainless appliances. A kitchen dining area sits right off a spacious family room anchored by the gas fireplace and with double doors leading out to the backyard. Another living room and formal dining room and half bath make up the main floor. On the upper level, you'll find a large master suite. Additional bedrooms are roomy and light filled and there's a second full bath. The lower level, with egress, is a great finished family room and convenient half bath. Is there ever enough storage? You'll benefit from two separate storage areas, along with the laundry. Step outside to enjoy the refinished deck (sanded and stained in 2024), a paver patio with a cozy fire pit, and a trampoline that can stay. This backyard is perfect for entertaining, relaxing, and making memories. Major updates include a new roof, gutters, and downspouts, providing peace of mind for years to come. Located near parks, shopping, ISU Central Campus, Ames High School, dining and in the Fellows School District, this home combines space and an unbeatable location.
Zillow last checked: 8 hours ago
Listing updated: December 22, 2025 at 08:06am
Listed by:
Sarah Powers 515-297-0696,
Weichert, Realtors®-Miller & Clark Agency
Bought with:
Tony McFarland, S62628
Friedrich Iowa Realty
Source: CIBR,MLS#: 66653
Facts & features
Interior
Bedrooms & bathrooms
- Bedrooms: 3
- Bathrooms: 4
- Full bathrooms: 2
- 1/2 bathrooms: 2
Primary bedroom
- Level: Upper
Bedroom 2
- Level: Upper
Bedroom 3
- Level: Upper
Primary bathroom
- Level: Upper
Half bathroom
- Level: Main
Full bathroom
- Level: Upper
Half bathroom
- Level: Basement
Dining room
- Level: Main
Family room
- Level: Main
Family room
- Level: Basement
Other
- Level: Main
Kitchen
- Level: Main
Laundry
- Level: Basement
Living room
- Level: Main
Utility room
- Level: Basement
Heating
- Forced Air, Natural Gas
Appliances
- Included: Dishwasher, Disposal, Dryer, Range, Refrigerator, Washer
Features
- Ceiling Fan(s)
- Flooring: Vinyl, Carpet
- Basement: Full,Sump Pump
- Has fireplace: Yes
- Fireplace features: Gas
Interior area
- Total structure area: 2,036
- Total interior livable area: 2,036 sqft
- Finished area above ground: 1,170
- Finished area below ground: 468
Property
Parking
- Parking features: Garage
- Has garage: Yes
Features
- Patio & porch: Patio
Lot
- Size: 9,147 sqft
Details
- Parcel number: 0533125060
- Zoning: Res
- Special conditions: Standard
Construction
Type & style
- Home type: SingleFamily
- Property subtype: Single Family Residence, Residential
Materials
- Stone
- Foundation: Concrete Perimeter
Condition
- Year built: 1991
Utilities & green energy
- Sewer: Public Sewer
- Water: Public
Community & neighborhood
Location
- Region: Ames
HOA & financial
HOA
- Has HOA: Yes
- HOA fee: $268 yearly
Price history
| Date | Event | Price |
|---|---|---|
| 6/2/2025 | Sold | $357,000-2.2%$175/sqft |
Source: | ||
| 2/27/2025 | Listed for sale | $365,000+35.7%$179/sqft |
Source: | ||
| 5/30/2017 | Sold | $269,000-2.1%$132/sqft |
Source: | ||
| 3/28/2017 | Pending sale | $274,900$135/sqft |
Source: RE/MAX REAL ESTATE CENTER #46736 Report a problem | ||
| 3/22/2017 | Listed for sale | $274,900$135/sqft |
Source: RE/MAX REAL ESTATE CENTER #46736 Report a problem | ||
Public tax history
| Year | Property taxes | Tax assessment |
|---|---|---|
| 2024 | $4,918 +9.7% | $356,800 |
| 2023 | $4,484 +1.3% | $356,800 +29.6% |
| 2022 | $4,428 -4.2% | $275,400 |
Find assessor info on the county website
Neighborhood: Northridge
Nearby schools
GreatSchools rating
- 9/10Fellows Elementary SchoolGrades: K-5Distance: 1.4 mi
- 5/10Ames Middle SchoolGrades: 6-8Distance: 2.6 mi
- 8/10Ames High SchoolGrades: 9-12Distance: 1.3 mi

Get pre-qualified for a loan
At Zillow Home Loans, we can pre-qualify you in as little as 5 minutes with no impact to your credit score.An equal housing lender. NMLS #10287.
