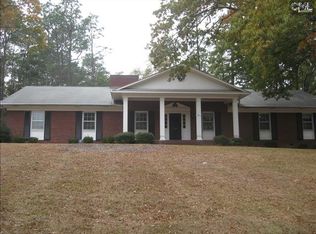Renovated 3400 Sq ft brick ranch home on 3/4 acre corner lot next to Eastminster Presbyterian Church. Within last 4 yrs... 2 new gaspacs plus ductwork, roof, plumbing, tank less water heater, electrical, kitchen, baths, landscaping, irrigation, walkways plus accent ligting, sidewalk at street, front porch, bespoke shutters, windows, inside & outside painting, balcony across back of house, sewer & supply lines in yard, insulation, vaulting of foyer and den ceilings, floor refinishing, window treatments, and more. All on one level. Great schools, neighbors, parking, & convenience. New families with children everywhere. Eastminster Presbyterian Church (across the side street) is a vibrant congregation with a Christian Life Center open to neighbors. There is a gym with exercise equipment, walking track and programs for all ages.
This property is off market, which means it's not currently listed for sale or rent on Zillow. This may be different from what's available on other websites or public sources.
