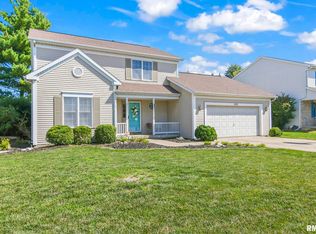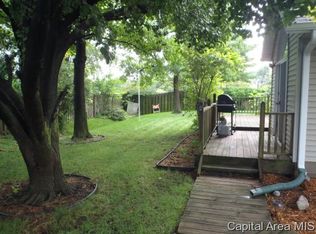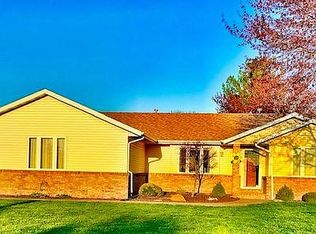Sold for $275,000 on 12/03/25
Zestimate®
$275,000
3125 La Conner Dr, Springfield, IL 62704
4beds
2,584sqft
Single Family Residence, Residential
Built in 1999
8,400 Square Feet Lot
$275,000 Zestimate®
$106/sqft
$2,644 Estimated rent
Home value
$275,000
$261,000 - $289,000
$2,644/mo
Zestimate® history
Loading...
Owner options
Explore your selling options
What's special
Welcome Home! This charming 4-bedroom, 2.5-bath two-story offers the perfect blend of comfort and convenience on Springfield’s desirable west side. Step inside to beautiful hardwood floors on the main level, a formal dining room ideal for gatherings, and a covered front porch perfect for relaxing. The fenced backyard features a spacious deck, making it great for entertaining or enjoying peaceful evenings outdoors. The attached 2-car garage adds everyday convenience. Upstairs, you’ll find four generous bedrooms, while the full basement offers a partially finished space that’s perfect for a kids’ playroom, home gym, or the chance to create your own dream area. Located close to restaurants, shopping, and entertainment, this home has easy access to all your amenities while offering a warm neighborhood feel.
Zillow last checked: 8 hours ago
Listing updated: December 03, 2025 at 01:39pm
Listed by:
Michael McGee mikemcgeehomes@gmail.com,
Sangamon Property Group, LLC
Bought with:
Melissa D Vorreyer, 475100751
RE/MAX Professionals
Source: RMLS Alliance,MLS#: CA1039784 Originating MLS: Capital Area Association of Realtors
Originating MLS: Capital Area Association of Realtors

Facts & features
Interior
Bedrooms & bathrooms
- Bedrooms: 4
- Bathrooms: 3
- Full bathrooms: 2
- 1/2 bathrooms: 1
Bedroom 1
- Level: Upper
- Dimensions: 11ft 11in x 14ft 5in
Bedroom 2
- Level: Upper
- Dimensions: 12ft 1in x 11ft 11in
Bedroom 3
- Level: Upper
- Dimensions: 11ft 6in x 11ft 11in
Bedroom 4
- Level: Upper
- Dimensions: 10ft 9in x 9ft 11in
Other
- Level: Main
- Dimensions: 11ft 4in x 11ft 1in
Other
- Area: 465
Family room
- Level: Main
- Dimensions: 20ft 4in x 13ft 13in
Kitchen
- Level: Main
- Dimensions: 20ft 0in x 11ft 11in
Main level
- Area: 1159
Upper level
- Area: 960
Heating
- Forced Air
Cooling
- Central Air
Appliances
- Included: Dishwasher, Disposal, Microwave, Range, Refrigerator
Features
- Basement: Full,Partially Finished
- Number of fireplaces: 1
- Fireplace features: Family Room, Gas Log
Interior area
- Total structure area: 2,119
- Total interior livable area: 2,584 sqft
Property
Parking
- Total spaces: 2
- Parking features: Attached
- Attached garage spaces: 2
Features
- Levels: Two
- Patio & porch: Deck, Porch
Lot
- Size: 8,400 sqft
- Dimensions: 70 x 120
- Features: Level
Details
- Parcel number: 21120204007
Construction
Type & style
- Home type: SingleFamily
- Property subtype: Single Family Residence, Residential
Materials
- Frame, Brick, Vinyl Siding
- Foundation: Concrete Perimeter
- Roof: Shingle
Condition
- New construction: No
- Year built: 1999
Utilities & green energy
- Sewer: Public Sewer
- Water: Public
Community & neighborhood
Location
- Region: Springfield
- Subdivision: White Oaks West
Price history
| Date | Event | Price |
|---|---|---|
| 12/3/2025 | Sold | $275,000-5.2%$106/sqft |
Source: | ||
| 11/3/2025 | Pending sale | $290,000$112/sqft |
Source: | ||
| 10/24/2025 | Price change | $290,000-3.3%$112/sqft |
Source: | ||
| 10/10/2025 | Listed for sale | $300,000-1.6%$116/sqft |
Source: | ||
| 9/25/2025 | Listing removed | $305,000$118/sqft |
Source: | ||
Public tax history
| Year | Property taxes | Tax assessment |
|---|---|---|
| 2024 | $5,560 +4.9% | $72,199 +9.5% |
| 2023 | $5,300 +4.6% | $65,948 +5.4% |
| 2022 | $5,068 -6.5% | $62,558 +3.9% |
Find assessor info on the county website
Neighborhood: 62704
Nearby schools
GreatSchools rating
- 5/10Lindsay SchoolGrades: K-5Distance: 0.5 mi
- 3/10Benjamin Franklin Middle SchoolGrades: 6-8Distance: 2.3 mi
- 7/10Springfield High SchoolGrades: 9-12Distance: 3.6 mi
Schools provided by the listing agent
- Elementary: Lindsay
- Middle: Franklin
- High: Springfield
Source: RMLS Alliance. This data may not be complete. We recommend contacting the local school district to confirm school assignments for this home.

Get pre-qualified for a loan
At Zillow Home Loans, we can pre-qualify you in as little as 5 minutes with no impact to your credit score.An equal housing lender. NMLS #10287.


