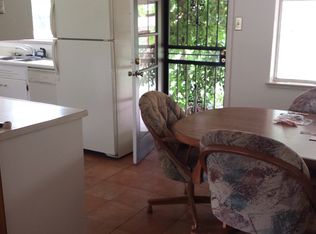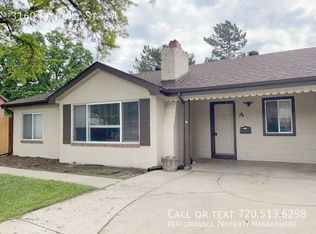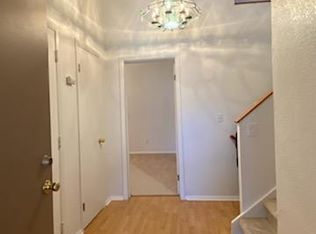Sold for $795,000
$795,000
3125 Jay Street, Wheat Ridge, CO 80214
3beds
2,834sqft
Single Family Residence
Built in 1960
9,723 Square Feet Lot
$837,700 Zestimate®
$281/sqft
$4,090 Estimated rent
Home value
$837,700
$779,000 - $905,000
$4,090/mo
Zestimate® history
Loading...
Owner options
Explore your selling options
What's special
Have you been looking for a home with a separate entrance to the basement, and within walking distance to Highlands Square? Step into this beautiful home in the desirable neighborhood of Wheat Ridge. New appliances on the main floor and a new microwave in the basement. Beautiful light tile throughout the home that is heated on the main floor. Fully finished basement with a full kitchen! Yes, that means you can rent out the basement. As soon as you step into the home you are greeted with the open space living and dining area. The primary bedroom has a neat closet with its jacuzzi in the full bathroom. The second bedroom on the main floor has two spacious closets with a half bath. Another spacious three-piece bathroom is conveniently placed in the middle of the two bedrooms. As you go down in the basement you are greeted by the office with multiple windows that flow into the kitchen with an island. The large family space in the basement is great for entertainment and is separated by another bedroom and another three-piece bathroom that can easily be turned into a steam room! Another bonus room in the basement can serve as an additional office or a gym room because of the installed ventilation system in the room. Multiple updates have been done in 2024: a new 60 amp circuit to the air handler was installed for providing electric heat to the building, a new boiler and boiler accessories, a domestic hot water heating system, 4 pumps, and zone valves, all NEW! Let's just say you DO NOT want to miss out on this one!
Zillow last checked: 8 hours ago
Listing updated: October 01, 2024 at 11:06am
Listed by:
Polina Giganova 303-642-5213 polina@doublevisionrealtors.com,
Keller Williams DTC,
Mariya Giganova 303-564-7389,
Keller Williams DTC
Bought with:
Elizabeth Hotz, 100000451
Kentwood Real Estate DTC, LLC
Source: REcolorado,MLS#: 7049819
Facts & features
Interior
Bedrooms & bathrooms
- Bedrooms: 3
- Bathrooms: 4
- Full bathrooms: 1
- 3/4 bathrooms: 2
- 1/2 bathrooms: 1
- Main level bathrooms: 3
- Main level bedrooms: 2
Primary bedroom
- Level: Main
Bedroom
- Level: Main
Bedroom
- Level: Basement
Primary bathroom
- Description: Located In The Primary Bedroom
- Level: Main
Bathroom
- Level: Main
Bathroom
- Description: Located In The Second Bedroom
- Level: Main
Bathroom
- Description: Can Be Made As A Steam Room
- Level: Basement
Bonus room
- Description: Ventilated, Can Be Used As A Gym
- Level: Basement
Family room
- Level: Basement
Kitchen
- Description: Full Kitchen With All Appliances And Refrigirator
- Level: Basement
Kitchen
- Level: Main
Living room
- Level: Main
Office
- Level: Basement
Heating
- Hot Water
Cooling
- Central Air, Evaporative Cooling
Appliances
- Included: Dishwasher, Disposal, Dryer, Microwave, Range, Refrigerator, Washer
Features
- Kitchen Island, Open Floorplan, Pantry
- Flooring: Tile
- Windows: Skylight(s)
- Basement: Finished
- Common walls with other units/homes: No Common Walls
Interior area
- Total structure area: 2,834
- Total interior livable area: 2,834 sqft
- Finished area above ground: 1,417
- Finished area below ground: 1,213
Property
Parking
- Total spaces: 2
- Parking features: Concrete
- Attached garage spaces: 2
Features
- Levels: One
- Stories: 1
- Patio & porch: Covered, Patio
- Exterior features: Fire Pit
- Fencing: Full
Lot
- Size: 9,723 sqft
Details
- Parcel number: 3925304003
- Special conditions: Standard
- Other equipment: Satellite Dish
Construction
Type & style
- Home type: SingleFamily
- Property subtype: Single Family Residence
Materials
- Brick
Condition
- Year built: 1960
Utilities & green energy
- Sewer: Public Sewer
- Water: Public
Community & neighborhood
Security
- Security features: Carbon Monoxide Detector(s), Smoke Detector(s)
Location
- Region: Wheat Ridge
- Subdivision: Jalamar
Other
Other facts
- Listing terms: Cash,Conventional,FHA,Other
- Ownership: Individual
- Road surface type: Paved
Price history
| Date | Event | Price |
|---|---|---|
| 6/14/2024 | Sold | $795,000$281/sqft |
Source: | ||
| 6/5/2024 | Pending sale | $795,000$281/sqft |
Source: | ||
| 5/30/2024 | Listed for sale | $795,000+293.8%$281/sqft |
Source: | ||
| 5/8/2000 | Sold | $201,900+66.9%$71/sqft |
Source: Public Record Report a problem | ||
| 3/29/1994 | Sold | $121,000$43/sqft |
Source: Public Record Report a problem | ||
Public tax history
| Year | Property taxes | Tax assessment |
|---|---|---|
| 2024 | $3,799 +19.8% | $43,454 |
| 2023 | $3,171 -1.4% | $43,454 +22% |
| 2022 | $3,215 +10.9% | $35,613 -2.8% |
Find assessor info on the county website
Neighborhood: 80214
Nearby schools
GreatSchools rating
- 2/10Lumberg Elementary SchoolGrades: PK-6Distance: 0.9 mi
- 3/10Jefferson High SchoolGrades: 7-12Distance: 0.9 mi
Schools provided by the listing agent
- Elementary: Lumberg
- Middle: Jefferson
- High: Jefferson
- District: Jefferson County R-1
Source: REcolorado. This data may not be complete. We recommend contacting the local school district to confirm school assignments for this home.
Get a cash offer in 3 minutes
Find out how much your home could sell for in as little as 3 minutes with a no-obligation cash offer.
Estimated market value$837,700
Get a cash offer in 3 minutes
Find out how much your home could sell for in as little as 3 minutes with a no-obligation cash offer.
Estimated market value
$837,700


