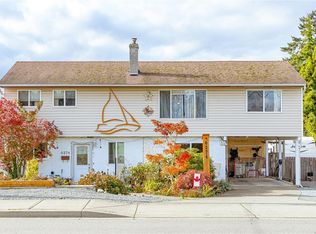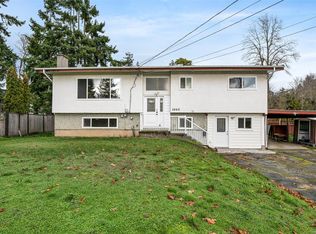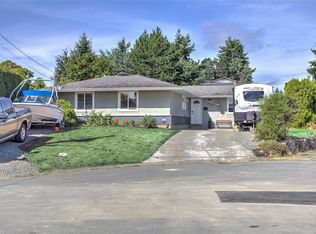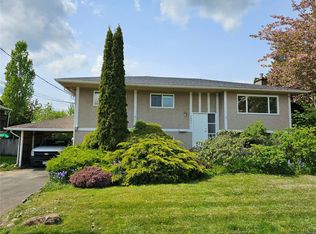3125 Highfield Rd, North Cowichan, BC V9L 4A6
What's special
- 87 days |
- 6 |
- 0 |
Zillow last checked: 8 hours ago
Listing updated: November 20, 2025 at 12:54pm
Govender Sahota Personal Real Estate Corporation,
eXp Realty
Facts & features
Interior
Bedrooms & bathrooms
- Bedrooms: 4
- Bathrooms: 2
- Main level bathrooms: 1
- Main level bedrooms: 3
Kitchen
- Level: Main,Lower
Heating
- Forced Air, Natural Gas
Cooling
- None
Appliances
- Included: F/S/W/D
- Laundry: Inside
Features
- Eating Area, Storage, Workshop
- Flooring: Mixed
- Basement: Finished,Full,Walk-Out Access,With Windows
- Number of fireplaces: 1
- Fireplace features: Family Room, Wood Burning
Interior area
- Total structure area: 2,622
- Total interior livable area: 1,754 sqft
Property
Parking
- Total spaces: 6
- Parking features: Attached, Carport, Carport Double, Driveway, Garage, On Street, Open, RV Access/Parking
- Garage spaces: 1
- Carport spaces: 3
- Has uncovered spaces: Yes
Features
- Levels: 2
- Entry location: Main Level
- Patio & porch: Balcony/Deck
- Has view: Yes
- View description: Mountain(s)
Lot
- Size: 7,405.2 Square Feet
- Dimensions: 60 x 120
- Features: Easy Access, Family-Oriented Neighbourhood, Landscaped, Level, Near Golf Course, No Through Road, Recreation Nearby, Shopping Nearby
Details
- Parcel number: 003032981
- Zoning: R3
- Zoning description: Residential
Construction
Type & style
- Home type: SingleFamily
- Property subtype: Single Family Residence
Materials
- Frame Wood, Insulation All, Insulation: Ceiling, Insulation: Walls, Stucco & Siding
- Foundation: Concrete Perimeter
- Roof: Asphalt Shingle
Condition
- Resale
- New construction: No
- Year built: 1973
Utilities & green energy
- Water: Municipal
Community & HOA
Community
- Features: Family-Oriented Neighbourhood
Location
- Region: North Cowichan
Financial & listing details
- Price per square foot: C$393/sqft
- Tax assessed value: C$575,000
- Annual tax amount: C$3,539
- Date on market: 9/15/2025
- Ownership: Freehold
- Road surface type: Paved
(250) 507-1260
By pressing Contact Agent, you agree that the real estate professional identified above may call/text you about your search, which may involve use of automated means and pre-recorded/artificial voices. You don't need to consent as a condition of buying any property, goods, or services. Message/data rates may apply. You also agree to our Terms of Use. Zillow does not endorse any real estate professionals. We may share information about your recent and future site activity with your agent to help them understand what you're looking for in a home.
Price history
Price history
| Date | Event | Price |
|---|---|---|
| 9/15/2025 | Listed for sale | C$690,000C$393/sqft |
Source: VIVA #1013948 Report a problem | ||
Public tax history
Public tax history
Tax history is unavailable.Climate risks
Neighborhood: Gibbins/Prevost
Nearby schools
GreatSchools rating
No schools nearby
We couldn't find any schools near this home.
- Loading



