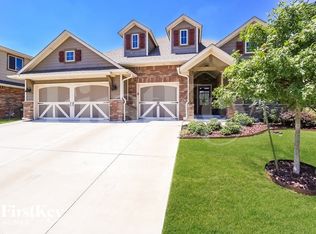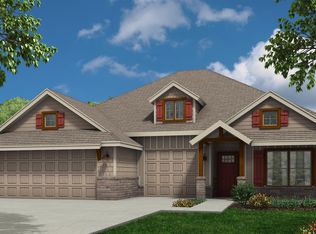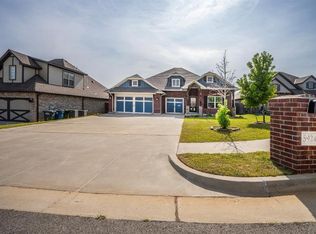This Augustine Bonus Room floor plan includes 2,710 Sq Ft of total living space, which includes 2,500 Sq Ft of indoor living space and 210 Sq Ft of outdoor living space. There is also a 570 Sq Ft, three car garage with storm shelter installed. Home has 5 bedrooms or an optional study, 2 full bathrooms downstairs and a full bathroom upstairs with the bonus room. The house has fully sodded yards with in ground sprinkler system installed and front yard with landscaped beds and a covered back porch with outdoor fireplace. The living room has a gas fireplace with stack stone surround to the ceiling. The kitchen has stainless steel farm sink, built in stainless steel appliances with a gas range, an electric oven and a range microwave. Decorative tile backsplash, 3CM quartz counter tops and custom cabinetry tie it all together. Master suite features boxed ceilings with crown molding detail and an attached bathroom with a dual sink vanity, European style walk in shower, whirlpool tub and walk in closet. Access to the laundry room from the Master Closet! Home has Rinnai Tankless water heater, whole home air purification system & fresh air ventilation, R-44 insulation and Solarboards, insuring energy efficiency.
This property is off market, which means it's not currently listed for sale or rent on Zillow. This may be different from what's available on other websites or public sources.


