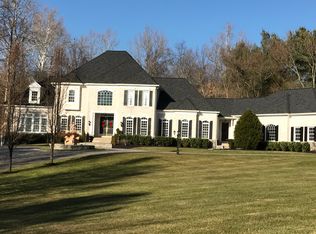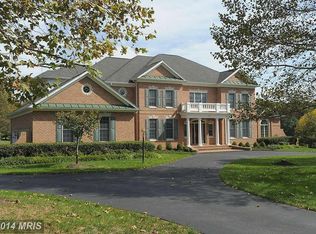Sold for $1,337,500
$1,337,500
3125 Emerald Valley Rd, Ellicott City, MD 21042
6beds
8,199sqft
Single Family Residence
Built in 1990
3.16 Acres Lot
$1,399,900 Zestimate®
$163/sqft
$6,261 Estimated rent
Home value
$1,399,900
$1.30M - $1.51M
$6,261/mo
Zestimate® history
Loading...
Owner options
Explore your selling options
What's special
This elegant home is sure to impress - seated on over 3 acres of luscious greenery with enduring curb appeal, a back deck, and a fenced front yard. An impressive foyer welcomes you to the formal living room with coffered ceilings and a wood fireplace, formal dining room with floor-to-ceiling Palladium windows, a brick fireplace, and statement lighting, plus a den or study and 2 full bathrooms. Relaxation awaits in the large family room with cathedral ceilings, skylights, triple access to the large deck, and a wood fireplace. A cook’s dream, the eat-in kitchen is equipped with Corian counters, white cabinetry, a built-in wine rack, decorative pendant lighting, an island, and a bright breakfast area with access to the deck. Retreat to the huge owner’s suite with a sitting room and spa-like bathroom featuring double vanities, a gleaming walk-in shower with a shower bench and two waterfall showerheads, a separate toilet, and a soothing soaking tub. All other bedrooms include sizable closets. Additional loft space on the upper level impresses with ample natural light from skylight windows. One additional bedroom resides on the lower level. The finished lower level hosts a rec room with a brick fireplace and walkout access to the enclosed stone patio, bonus room, and full bathroom. Enjoy space for your vehicle, tools, and/or equipment in the 2-car garage with additional parking spaces at the end of the long driveway. Embrace entertaining on the back deck overlooking the meticulously manicured backyard with a stone pathway leading to an in-ground whirlpool tub with bench seating. This sought-after community offers proximity to dining and shopping on Route 40, nearby access to Highway 70, 29, and 695, and a short drive to BWI Airport for a weekend getaway. Great location for DC and Baltimore commuters.
Zillow last checked: 8 hours ago
Listing updated: July 25, 2024 at 11:08am
Listed by:
Bob Lucido 410-465-6900,
Keller Williams Lucido Agency,
Listing Team: Keller Williams Lucido Agency, Co-Listing Agent: Tracy J. Lucido 410-802-2567,
Keller Williams Lucido Agency
Bought with:
Michelle Boucher
Keller Williams Lucido Agency
Source: Bright MLS,MLS#: MDHW2040234
Facts & features
Interior
Bedrooms & bathrooms
- Bedrooms: 6
- Bathrooms: 6
- Full bathrooms: 6
- Main level bathrooms: 2
Basement
- Area: 3600
Heating
- Forced Air, Zoned, Heat Pump, Electric, Oil
Cooling
- Central Air, Electric
Appliances
- Included: Disposal, Dryer, Washer, Cooktop, Dishwasher, Exhaust Fan, Microwave, Refrigerator, Ice Maker, Oven, Electric Water Heater
- Laundry: Upper Level, Laundry Room
Features
- Attic, Chair Railings, Crown Molding, Family Room Off Kitchen, Eat-in Kitchen, Kitchen Island, Recessed Lighting, Bathroom - Stall Shower, Walk-In Closet(s), Dry Wall
- Flooring: Carpet, Hardwood, Wood
- Windows: Double Pane Windows, Energy Efficient, Insulated Windows, Screens
- Basement: Full,Finished,Heated,Improved,Rear Entrance,Sump Pump,Walk-Out Access,Windows
- Number of fireplaces: 4
- Fireplace features: Mantel(s), Wood Burning
Interior area
- Total structure area: 8,199
- Total interior livable area: 8,199 sqft
- Finished area above ground: 4,599
- Finished area below ground: 3,600
Property
Parking
- Total spaces: 2
- Parking features: Garage Faces Side, Asphalt, Driveway, Attached
- Attached garage spaces: 2
- Has uncovered spaces: Yes
Accessibility
- Accessibility features: None
Features
- Levels: Three
- Stories: 3
- Patio & porch: Deck
- Pool features: None
Lot
- Size: 3.16 Acres
- Features: Backs to Trees, Corner Lot, Cul-De-Sac, Landscaped, Wooded
Details
- Additional structures: Above Grade, Below Grade
- Parcel number: 1403317587
- Zoning: RCDEO
- Special conditions: Standard
Construction
Type & style
- Home type: SingleFamily
- Architectural style: Colonial
- Property subtype: Single Family Residence
Materials
- Brick, Vinyl Siding
- Foundation: Other
- Roof: Asphalt
Condition
- New construction: No
- Year built: 1990
Utilities & green energy
- Sewer: Septic Exists
- Water: Well
Community & neighborhood
Security
- Security features: Main Entrance Lock
Location
- Region: Ellicott City
- Subdivision: Hawksfield Estates
HOA & financial
HOA
- Has HOA: Yes
- HOA fee: $1,200 annually
Other
Other facts
- Listing agreement: Exclusive Right To Sell
- Ownership: Fee Simple
Price history
| Date | Event | Price |
|---|---|---|
| 6/27/2024 | Sold | $1,337,500-2.7%$163/sqft |
Source: | ||
| 5/27/2024 | Pending sale | $1,375,000$168/sqft |
Source: | ||
| 5/23/2024 | Listed for sale | $1,375,000+85.8%$168/sqft |
Source: | ||
| 6/28/2000 | Sold | $740,000$90/sqft |
Source: Public Record Report a problem | ||
Public tax history
| Year | Property taxes | Tax assessment |
|---|---|---|
| 2025 | -- | $1,258,167 +3.3% |
| 2024 | $13,720 +1.5% | $1,218,500 +1.5% |
| 2023 | $13,523 +1.5% | $1,200,933 -1.4% |
Find assessor info on the county website
Neighborhood: 21042
Nearby schools
GreatSchools rating
- 9/10West Friendship Elementary SchoolGrades: K-5Distance: 1.6 mi
- 9/10Mount View Middle SchoolGrades: 6-8Distance: 2.5 mi
- 10/10Marriotts Ridge High SchoolGrades: 9-12Distance: 2.6 mi
Schools provided by the listing agent
- District: Howard County Public School System
Source: Bright MLS. This data may not be complete. We recommend contacting the local school district to confirm school assignments for this home.

Get pre-qualified for a loan
At Zillow Home Loans, we can pre-qualify you in as little as 5 minutes with no impact to your credit score.An equal housing lender. NMLS #10287.

