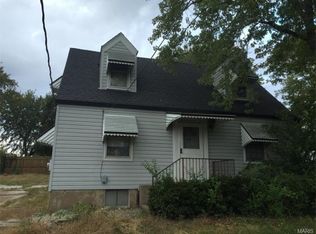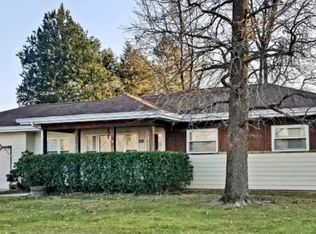Here is your chance at this beautiful Ranch home in a GREAT location at a GREAT price. Don't let this one get away!!! This home has been completely updated within the last 5 years including brand new paint and vinyl flooring throughout, a remodeled kitchen, ceramic tile and new carpeting. All windows have been replaced with new vinyl double hung tilt in windows throughout the entire home. There is also newer front and rear decks along with a NEW SEPTIC SYSTEM installed in 2014 and a new water heater. There is a great yard for privacy and entertaining along with a 7' x 7' Morgan storage shed. This is an all electric home. Make your appointment today!!
This property is off market, which means it's not currently listed for sale or rent on Zillow. This may be different from what's available on other websites or public sources.

