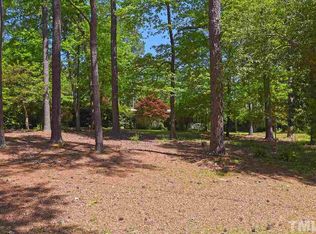Contemporary masterpiece sited on a rare 1.35-acre lot in the heart of Raleigh. Designed by celebrated modernist architect, Frank Harmon. Custom built by Greg Paul Builders in 2006. All formals with sophisticated open space for entertaining. Chef's kitchen opens to dining and living rooms. Glass doors span the entire first floor space, connecting the covered porch that overlooks an amazingly private urban oasis -- salt water pool, sitting areas & outdoor fire structure. Mature, exquisite landscaping.
This property is off market, which means it's not currently listed for sale or rent on Zillow. This may be different from what's available on other websites or public sources.
