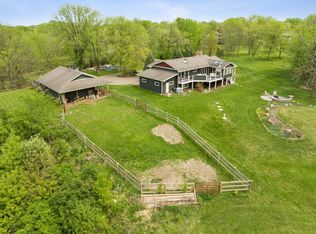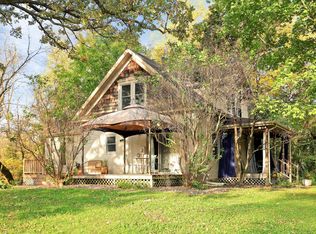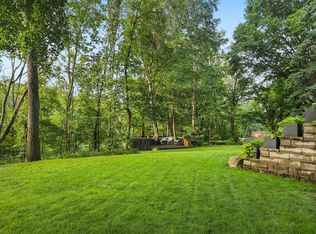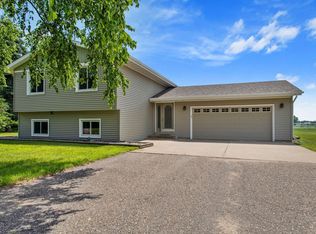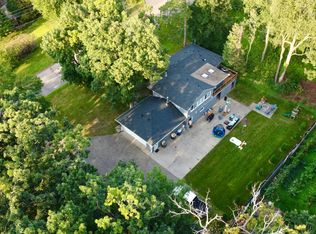Welcome to 3125 Carriage Drive—an impeccably updated two-story home in the highly sought-after Hunter Farms neighborhood. This 3-bed, 3-bath, 3-car garage home sits on nearly 2.5 acres of rolling lawn and mature trees, offering privacy, space, and unmatched serenity. Enjoy country-style living just minutes from downtown Plymouth, shopping, dining, and award-winning Wayzata schools. A brand-new septic system installed for a 4-bedroom home offers future expansion potential. The spacious layout is ideal for everyday living and entertaining. The backyard was impacted by septic work, but grass will return and look incredible by summer. Located in one of the area's most desirable acreage developments, this home combines thoughtful upgrades, room to grow, and an unbeatable location!
Pending
Price cut: $12.5K (11/18)
$687,450
3125 Carriage Dr, Hamel, MN 55340
3beds
1,646sqft
Est.:
Single Family Residence
Built in 1984
2.38 Acres Lot
$669,300 Zestimate®
$418/sqft
$-- HOA
What's special
Mature treesSpacious layoutUpdated two-story home
- 104 days |
- 387 |
- 9 |
Zillow last checked: 8 hours ago
Listing updated: November 18, 2025 at 03:06pm
Listed by:
Josh A Pomerleau 763-463-7580,
JPW Realty,
Matthew B Healy 763-232-6415
Source: NorthstarMLS as distributed by MLS GRID,MLS#: 6778739
Facts & features
Interior
Bedrooms & bathrooms
- Bedrooms: 3
- Bathrooms: 3
- Full bathrooms: 1
- 3/4 bathrooms: 1
- 1/2 bathrooms: 1
Rooms
- Room types: Living Room, Dining Room, Family Room, Kitchen, Bedroom 1, Bedroom 2, Bedroom 3, Laundry, Sun Room, Mud Room
Bedroom 1
- Level: Upper
- Area: 156 Square Feet
- Dimensions: 13x12
Bedroom 2
- Level: Upper
- Area: 156 Square Feet
- Dimensions: 13x12
Bedroom 3
- Level: Upper
- Area: 120 Square Feet
- Dimensions: 12x10
Dining room
- Level: Main
- Area: 130 Square Feet
- Dimensions: 13x10
Family room
- Level: Lower
- Area: 286 Square Feet
- Dimensions: 22x13
Kitchen
- Level: Main
- Area: 378 Square Feet
- Dimensions: 27x14
Laundry
- Level: Main
- Area: 252 Square Feet
- Dimensions: 14x18
Living room
- Level: Main
- Area: 208 Square Feet
- Dimensions: 16x13
Mud room
- Level: Main
- Area: 40 Square Feet
- Dimensions: 8x5
Sun room
- Level: Main
- Area: 255 Square Feet
- Dimensions: 17x15
Heating
- Forced Air
Cooling
- Central Air
Appliances
- Included: Air-To-Air Exchanger, Dishwasher, Dryer, Range, Refrigerator, Stainless Steel Appliance(s), Washer, Water Softener Owned
Features
- Basement: Daylight,Partial
- Has fireplace: No
Interior area
- Total structure area: 1,646
- Total interior livable area: 1,646 sqft
- Finished area above ground: 2,215
- Finished area below ground: 520
Property
Parking
- Total spaces: 3
- Parking features: Attached
- Attached garage spaces: 3
- Details: Garage Dimensions (32x23)
Accessibility
- Accessibility features: None
Features
- Levels: Two
- Stories: 2
- Patio & porch: Deck
- Fencing: None
Lot
- Size: 2.38 Acres
- Features: Wooded
Details
- Additional structures: Storage Shed
- Foundation area: 1431
- Parcel number: 1311823220007
- Zoning description: Residential-Single Family
Construction
Type & style
- Home type: SingleFamily
- Property subtype: Single Family Residence
Materials
- Wood Siding
Condition
- Age of Property: 41
- New construction: No
- Year built: 1984
Utilities & green energy
- Gas: Natural Gas
- Sewer: Private Sewer
- Water: Well
Community & HOA
Community
- Subdivision: Hunter Farms
HOA
- Has HOA: No
Location
- Region: Hamel
Financial & listing details
- Price per square foot: $418/sqft
- Tax assessed value: $593,700
- Annual tax amount: $6,809
- Date on market: 8/28/2025
- Cumulative days on market: 166 days
- Road surface type: Paved
Estimated market value
$669,300
$636,000 - $703,000
$2,501/mo
Price history
Price history
| Date | Event | Price |
|---|---|---|
| 11/18/2025 | Pending sale | $687,450-1.8%$418/sqft |
Source: | ||
| 11/6/2025 | Price change | $699,900-6.7%$425/sqft |
Source: | ||
| 9/17/2025 | Price change | $749,900-2.5%$456/sqft |
Source: | ||
| 8/28/2025 | Listed for sale | $769,400-0.7%$467/sqft |
Source: | ||
| 8/26/2025 | Listing removed | $774,900$471/sqft |
Source: | ||
Public tax history
Public tax history
| Year | Property taxes | Tax assessment |
|---|---|---|
| 2025 | $6,319 -7.2% | $593,700 +1.8% |
| 2024 | $6,809 -14.8% | $583,400 -9.1% |
| 2023 | $7,995 +19.3% | $642,100 -10.3% |
Find assessor info on the county website
BuyAbility℠ payment
Est. payment
$4,234/mo
Principal & interest
$3346
Property taxes
$647
Home insurance
$241
Climate risks
Neighborhood: 55340
Nearby schools
GreatSchools rating
- 8/10Greenwood Elementary SchoolGrades: K-5Distance: 1.7 mi
- 8/10Wayzata West Middle SchoolGrades: 6-8Distance: 4.3 mi
- 10/10Wayzata High SchoolGrades: 9-12Distance: 1.6 mi
- Loading
