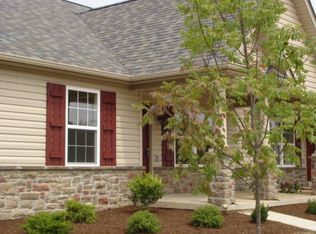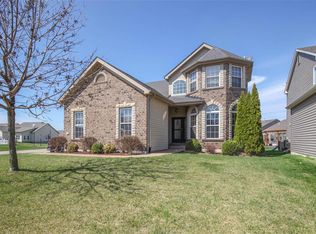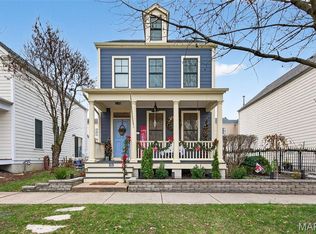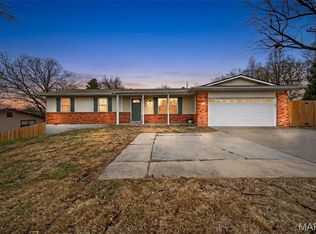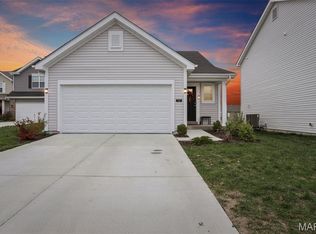Welcome to this beautifully maintained and updated 2-bedroom, 2-bathroom detached villa offering over 1,600 sq ft of spacious living in the sought-after Charlestowne community and award-winning school district Orchard Farm. Nestled on a corner lot with no-maintenance professional landscaping, underground utilities and a manicured lawn, this home has great curb appeal with its decorative brick and stone facade. Step inside to discover all new paint, new window treatments, vaulted ceilings, a wide open floor plan, and an abundance of natural light streaming through large windows. The gourmet kitchen features granite countertops, a large center island, and flows seamlessly into the living and dining areas—perfect for entertaining. Enjoy the convenience of main-level laundry, a 2-car garage with workbench, and a covered front porch ideal for morning coffee. The backyard oasis includes a new fence and deck with new 220V electric outlet, and plenty of space to relax or entertain. Lower level is ready for your finish. Easy access to Katy Trail, Parks, Ponds, Newtown, St. Charles Main St, & Hwys 370 & 94. Amazing location!
Active
Listing Provided by:
Keremie L Kiddy 314-779-8268,
Coldwell Banker Realty - Gundaker West Regional
$355,000
3125 Calhoun Dr, Saint Charles, MO 63301
2beds
2,198sqft
Est.:
Single Family Residence
Built in 2012
6,969.6 Square Feet Lot
$-- Zestimate®
$162/sqft
$255/mo HOA
What's special
No-maintenance professional landscapingNew window treatmentsWide open floor planAll new paintLarge center islandManicured lawnMain-level laundry
- 1 day |
- 94 |
- 12 |
Likely to sell faster than
Zillow last checked: 8 hours ago
Listing updated: 15 hours ago
Listing Provided by:
Keremie L Kiddy 314-779-8268,
Coldwell Banker Realty - Gundaker West Regional
Source: MARIS,MLS#: 25056294 Originating MLS: St. Charles County Association of REALTORS
Originating MLS: St. Charles County Association of REALTORS
Tour with a local agent
Facts & features
Interior
Bedrooms & bathrooms
- Bedrooms: 2
- Bathrooms: 2
- Full bathrooms: 2
- Main level bathrooms: 2
- Main level bedrooms: 2
Primary bedroom
- Features: Floor Covering: Carpeting
- Level: Main
Bedroom 2
- Features: Floor Covering: Carpeting
- Level: Main
Primary bathroom
- Features: Floor Covering: Ceramic Tile
- Level: Main
Bathroom 2
- Features: Floor Covering: Ceramic Tile
- Level: Main
Bonus room
- Features: Floor Covering: Carpeting
- Level: Basement
Dining room
- Features: Floor Covering: Laminate
- Level: Main
Great room
- Features: Floor Covering: Laminate
- Level: Main
Kitchen
- Features: Floor Covering: Laminate
- Level: Main
Laundry
- Features: Floor Covering: Ceramic Tile
- Level: Main
Heating
- Forced Air
Cooling
- Ceiling Fan(s), Central Air
Appliances
- Included: Dishwasher, Disposal, Ice Maker, Microwave, Built-In Electric Oven, Refrigerator, Vented Exhaust Fan, Washer/Dryer Stacked, Gas Water Heater, Water Softener
- Laundry: Laundry Room, Main Level
Features
- Ceiling Fan(s), Custom Cabinetry, Granite Counters, Kitchen Island, Open Floorplan, Pantry, Separate Shower, Soaking Tub, Vaulted Ceiling(s), Walk-In Closet(s), Workshop/Hobby Area
- Flooring: Carpet, Ceramic Tile, Laminate
- Doors: Panel Door(s), Storm Door(s)
- Basement: Bath/Stubbed
- Has fireplace: No
Interior area
- Total structure area: 2,198
- Total interior livable area: 2,198 sqft
- Finished area above ground: 1,691
- Finished area below ground: 507
Video & virtual tour
Property
Parking
- Total spaces: 2
- Parking features: Garage - Attached
- Attached garage spaces: 2
Features
- Levels: One
- Patio & porch: Covered, Deck, Front Porch
- Fencing: Wood
Lot
- Size: 6,969.6 Square Feet
- Features: Corner Lot, Landscaped, Sprinklers In Front, Sprinklers In Rear
Details
- Parcel number: 5116CA00600009A.0000000
- Special conditions: Standard
Construction
Type & style
- Home type: SingleFamily
- Architectural style: Ranch,Traditional
- Property subtype: Single Family Residence
Materials
- Brick Veneer, Stone Veneer, Vinyl Siding
Condition
- Year built: 2012
Utilities & green energy
- Electric: Single Phase
- Sewer: Public Sewer
- Water: Public
- Utilities for property: Cable Available, Underground Utilities
Community & HOA
Community
- Security: Fire Alarm, Smoke Detector(s)
- Subdivision: Charlestowne #2
HOA
- Has HOA: Yes
- Amenities included: Association Management, Common Ground
- Services included: Maintenance Grounds, Maintenance Parking/Roads, Common Area Maintenance, Snow Removal
- HOA fee: $255 monthly
- HOA name: Charlestowne Plat 2 HOA
Location
- Region: Saint Charles
Financial & listing details
- Price per square foot: $162/sqft
- Tax assessed value: $324,241
- Annual tax amount: $4,135
- Date on market: 11/16/2025
- Cumulative days on market: 1 day
- Listing terms: Cash,Conventional,FHA,VA Loan
Estimated market value
Not available
Estimated sales range
Not available
Not available
Price history
Price history
| Date | Event | Price |
|---|---|---|
| 12/15/2025 | Listed for sale | $355,000$162/sqft |
Source: | ||
| 11/17/2025 | Pending sale | $355,000$162/sqft |
Source: | ||
| 11/16/2025 | Listed for sale | $355,000+1.4%$162/sqft |
Source: | ||
| 5/3/2024 | Sold | -- |
Source: | ||
| 3/25/2024 | Pending sale | $350,000$159/sqft |
Source: | ||
Public tax history
Public tax history
| Year | Property taxes | Tax assessment |
|---|---|---|
| 2024 | $4,135 0% | $61,606 |
| 2023 | $4,137 +19.5% | $61,606 +24% |
| 2022 | $3,463 | $49,668 |
Find assessor info on the county website
BuyAbility℠ payment
Est. payment
$2,442/mo
Principal & interest
$1752
Property taxes
$311
Other costs
$379
Climate risks
Neighborhood: 63301
Nearby schools
GreatSchools rating
- 8/10Discovery Elementary SchoolGrades: K-5Distance: 0.8 mi
- 6/10Orchard Farm Middle SchoolGrades: 6-8Distance: 5.8 mi
- 6/10Orchard Farm Sr. High SchoolGrades: 9-12Distance: 6 mi
Schools provided by the listing agent
- Elementary: Discovery Elem.
- Middle: Orchard Farm Middle
- High: Orchard Farm Sr. High
Source: MARIS. This data may not be complete. We recommend contacting the local school district to confirm school assignments for this home.
- Loading
- Loading
