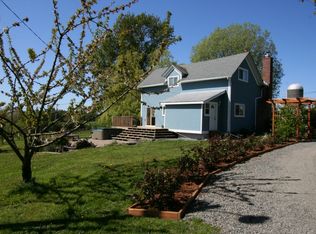Quiet retreat, privately situated off the road, offers a well cared for home with vaulted ceilings and lots of natural light. Kitchen with eating bar, large pantry, and master bath with soaker tub. The covered deck allows for the outdoor enjoyment of nature passing by during all seasons. Nearly five soft sloping acres provides endless possibilities of use for the land. Property has accommodated multiple horses in the past and with a little effort could become an equestrian sanctuary once again.
This property is off market, which means it's not currently listed for sale or rent on Zillow. This may be different from what's available on other websites or public sources.
