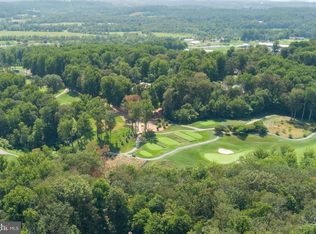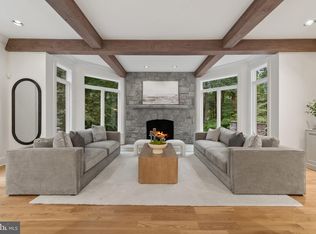Sold for $2,300,000
$2,300,000
3125 Blendon Rd, Owings Mills, MD 21117
5beds
6,416sqft
Single Family Residence
Built in 2012
4.39 Acres Lot
$2,307,900 Zestimate®
$358/sqft
$6,726 Estimated rent
Home value
$2,307,900
$2.10M - $2.54M
$6,726/mo
Zestimate® history
Loading...
Owner options
Explore your selling options
What's special
From the pages of Southern Living! Custom built by GYC Builders, designed by Jeff Penza of Penza Bailey Architects. An inviting veranda with classic columns leads to a 2-story Foyer with gracious staircase. Formal Living Room with fireplace and French doors to Sunroom with heated bluestone floor. Formal Dining Room. Family Room with fireplace flows to the gourmet Kitchen with top appliances, granite and vaulted breakfast area. A sunny back hall leads to Office, Laundry Room and Garage. Sumptuous main level Primary Suite with 2 Dressing Rooms and marble spa Bath. 4 large 2nd Floor Bedrooms, 1 fitted out as a home office with fireplace plus a large bonus room with large cedar closet and bath rough-in. Incredible Lower Level includes Rec Room with fireplace and wet bar, Exercise Room, full Bath, Wine Room and indoor resistance Pool. Fine finishes and built-ins, birch hardwood flooring, geo-thermal HVAC. Bluestone terrace, heated 3-car Garage and landscaped/partially wooded 4.39 acres in the Residences at Caves Valley.
Zillow last checked: 8 hours ago
Listing updated: March 11, 2025 at 03:16am
Listed by:
Karen Hubble Bisbee 443-838-0438,
Hubble Bisbee Christie's International Real Estate
Bought with:
Jane Cummings, 580044
Berkshire Hathaway HomeServices Homesale Realty
Source: Bright MLS,MLS#: MDBC2058926
Facts & features
Interior
Bedrooms & bathrooms
- Bedrooms: 5
- Bathrooms: 6
- Full bathrooms: 4
- 1/2 bathrooms: 2
- Main level bathrooms: 3
- Main level bedrooms: 1
Basement
- Area: 3604
Heating
- Forced Air, Geothermal
Cooling
- Central Air, Geothermal
Appliances
- Included: Refrigerator, Freezer, Cooktop, Range Hood, Oven, Double Oven, Microwave, Dishwasher, Disposal, Washer, Dryer, Water Treat System, Tankless Water Heater, Gas Water Heater
- Laundry: Laundry Room
Features
- Attic, Breakfast Area, Built-in Features, Butlers Pantry, Cedar Closet(s), Chair Railings, Crown Molding, Entry Level Bedroom, Family Room Off Kitchen, Floor Plan - Traditional, Kitchen - Gourmet, Kitchen Island, Pantry, Primary Bath(s), Soaking Tub, Bathroom - Stall Shower, Bathroom - Tub Shower, Upgraded Countertops, Walk-In Closet(s)
- Flooring: Carpet, Wood
- Basement: Full,Heated,Improved,Walk-Out Access
- Has fireplace: No
Interior area
- Total structure area: 8,880
- Total interior livable area: 6,416 sqft
- Finished area above ground: 5,276
- Finished area below ground: 1,140
Property
Parking
- Total spaces: 3
- Parking features: Garage Faces Rear, Garage Door Opener, Attached, Driveway
- Attached garage spaces: 3
- Has uncovered spaces: Yes
Accessibility
- Accessibility features: None
Features
- Levels: Three
- Stories: 3
- Pool features: None
Lot
- Size: 4.39 Acres
Details
- Additional structures: Above Grade, Below Grade
- Parcel number: 04042200008476
- Zoning: RESIDENTIAL
- Special conditions: Standard
Construction
Type & style
- Home type: SingleFamily
- Architectural style: Colonial
- Property subtype: Single Family Residence
Materials
- HardiPlank Type
- Foundation: Block
- Roof: Shake
Condition
- New construction: No
- Year built: 2012
Details
- Builder name: GYC Builders
Utilities & green energy
- Sewer: Septic Exists
- Water: Well, Conditioner
Community & neighborhood
Security
- Security features: Fire Sprinkler System
Location
- Region: Owings Mills
- Subdivision: Caves Valley Golf Club
HOA & financial
HOA
- Has HOA: Yes
- HOA fee: $10,461 annually
Other
Other facts
- Listing agreement: Exclusive Right To Sell
- Ownership: Fee Simple
Price history
| Date | Event | Price |
|---|---|---|
| 3/11/2025 | Sold | $2,300,000-7.1%$358/sqft |
Source: | ||
| 9/23/2024 | Listed for sale | $2,475,000-17.2%$386/sqft |
Source: | ||
| 9/10/2024 | Listing removed | $2,988,000$466/sqft |
Source: | ||
| 9/10/2024 | Listed for sale | $2,988,000$466/sqft |
Source: | ||
| 9/10/2024 | Contingent | $2,988,000$466/sqft |
Source: | ||
Public tax history
| Year | Property taxes | Tax assessment |
|---|---|---|
| 2025 | $25,937 -0.2% | $2,144,833 +0.1% |
| 2024 | $25,980 +1% | $2,143,600 +1% |
| 2023 | $25,713 +1.1% | $2,121,533 -1% |
Find assessor info on the county website
Neighborhood: 21117
Nearby schools
GreatSchools rating
- 10/10Fort Garrison Elementary SchoolGrades: PK-5Distance: 4 mi
- 3/10Pikesville Middle SchoolGrades: 6-8Distance: 5.4 mi
- 2/10Owings Mills High SchoolGrades: 9-12Distance: 3.9 mi
Schools provided by the listing agent
- District: Baltimore County Public Schools
Source: Bright MLS. This data may not be complete. We recommend contacting the local school district to confirm school assignments for this home.
Get a cash offer in 3 minutes
Find out how much your home could sell for in as little as 3 minutes with a no-obligation cash offer.
Estimated market value$2,307,900
Get a cash offer in 3 minutes
Find out how much your home could sell for in as little as 3 minutes with a no-obligation cash offer.
Estimated market value
$2,307,900

