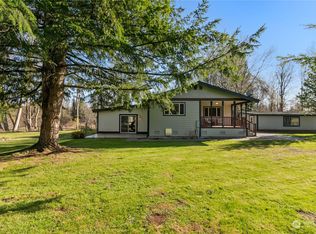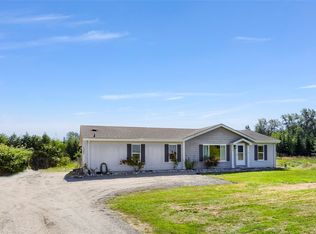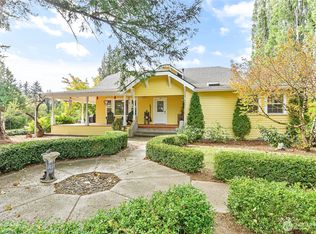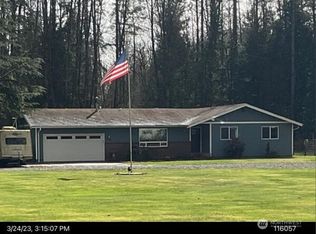Sold
Listed by:
Michelle R Harrington,
COMPASS
Bought with: Roma Management LLC
$975,000
3125 Behme Road, Custer, WA 98240
5beds
2,772sqft
Single Family Residence
Built in 2004
4.7 Acres Lot
$1,000,700 Zestimate®
$352/sqft
$3,635 Estimated rent
Home value
$1,000,700
$941,000 - $1.07M
$3,635/mo
Zestimate® history
Loading...
Owner options
Explore your selling options
What's special
Two thoughtfully-designed desirable one-level homes on one approx. 5 acre parcel. Primary home, spacious 1,535 sq. ft. features 3 bedrooms and 2 baths plus a 2-car garage. Light-filled rooms with 9 foot ceilings. Custom window treatments. Gas fireplace. Gorgeous custom cabinets. Granite countertops. Extensive hardwood floors. Skylights. Heat pump for A/C. Circular driveway. Wraparound deck. Legal detached ADU, 1237 sq. ft. features 2 bedrooms and 2 baths, built in 2007, plus a 2-car garage and dedicated driveway - a home on its own. Live in one and rent the other; subsidize the mortgage. South-facing, grassy yards. Barn/chicken coop. Two sheds. Pear, cherry, plum and apple trees. Mature landscaping. Pasture for farm animals. A rare find.
Zillow last checked: 8 hours ago
Listing updated: January 12, 2024 at 03:31pm
Listed by:
Michelle R Harrington,
COMPASS
Bought with:
Rebecca A. Murphy, 27844
Roma Management LLC
Source: NWMLS,MLS#: 2149815
Facts & features
Interior
Bedrooms & bathrooms
- Bedrooms: 5
- Bathrooms: 4
- Full bathrooms: 1
- 3/4 bathrooms: 1
- Main level bedrooms: 3
Primary bedroom
- Level: Main
Bedroom
- Level: Main
Bedroom
- Level: Main
Bathroom full
- Level: Main
Bathroom three quarter
- Level: Main
Other
- Level: Main
Dining room
- Level: Main
Entry hall
- Level: Main
Kitchen with eating space
- Level: Main
Living room
- Level: Main
Utility room
- Level: Main
Heating
- Fireplace(s), Forced Air, Heat Pump
Cooling
- Forced Air
Appliances
- Included: Dryer, Washer, Dishwasher, Microwave, Refrigerator, See Remarks, StoveRange, Water Heater Location: Garages
Features
- Bath Off Primary, Ceiling Fan(s), Dining Room, Walk-In Pantry
- Flooring: Ceramic Tile, Hardwood, Vinyl, Carpet
- Windows: Double Pane/Storm Window, Skylight(s)
- Basement: None
- Number of fireplaces: 1
- Fireplace features: See Remarks, Main Level: 1, Fireplace
Interior area
- Total structure area: 1,535
- Total interior livable area: 2,772 sqft
Property
Parking
- Total spaces: 4
- Parking features: Driveway, Attached Garage
- Attached garage spaces: 4
Features
- Levels: One
- Stories: 1
- Entry location: Main
- Patio & porch: Ceramic Tile, Hardwood, Wall to Wall Carpet, Bath Off Primary, Ceiling Fan(s), Double Pane/Storm Window, Dining Room, Skylight(s), Walk-In Pantry, Fireplace
- Has view: Yes
- View description: Territorial
Lot
- Size: 4.70 Acres
- Dimensions: 330' x 618' x 328' 621'
- Features: Paved, Barn, Cable TV, Deck, Fenced-Partially, High Speed Internet, Outbuildings, Propane
- Topography: Level
- Residential vegetation: Fruit Trees, Garden Space, Pasture
Details
- Additional structures: ADU Beds: 2, ADU Baths: 2
- Parcel number: 400114213230
- Zoning description: R5A,Jurisdiction: County
- Special conditions: Standard
- Other equipment: Leased Equipment: Propane Tanks - Northwest Propane
Construction
Type & style
- Home type: SingleFamily
- Architectural style: Traditional
- Property subtype: Single Family Residence
Materials
- Cement Planked, Wood Siding
- Foundation: Poured Concrete
- Roof: Composition
Condition
- Good
- Year built: 2004
- Major remodel year: 2004
Utilities & green energy
- Electric: Company: PSE
- Sewer: Septic Tank, Company: Septic
- Water: Public, Company: City of Blaine
- Utilities for property: Xfinity, Xfinity
Community & neighborhood
Location
- Region: Custer
- Subdivision: Custer
Other
Other facts
- Listing terms: Cash Out,Conventional,VA Loan
- Cumulative days on market: 608 days
Price history
| Date | Event | Price |
|---|---|---|
| 1/12/2024 | Sold | $975,000$352/sqft |
Source: | ||
| 11/30/2023 | Pending sale | $975,000$352/sqft |
Source: | ||
| 11/14/2023 | Contingent | $975,000$352/sqft |
Source: | ||
| 11/3/2023 | Listed for sale | $975,000$352/sqft |
Source: | ||
| 9/14/2023 | Contingent | $975,000$352/sqft |
Source: | ||
Public tax history
| Year | Property taxes | Tax assessment |
|---|---|---|
| 2024 | $6,765 +7.2% | $872,105 -1.5% |
| 2023 | $6,313 -7.6% | $885,017 +7% |
| 2022 | $6,831 +13.8% | $827,278 +26% |
Find assessor info on the county website
Neighborhood: 98240
Nearby schools
GreatSchools rating
- 7/10Custer Elementary SchoolGrades: K-5Distance: 2.6 mi
- 5/10Horizon Middle SchoolGrades: 6-8Distance: 6.6 mi
- 5/10Ferndale High SchoolGrades: 9-12Distance: 7.7 mi
Get pre-qualified for a loan
At Zillow Home Loans, we can pre-qualify you in as little as 5 minutes with no impact to your credit score.An equal housing lender. NMLS #10287.



